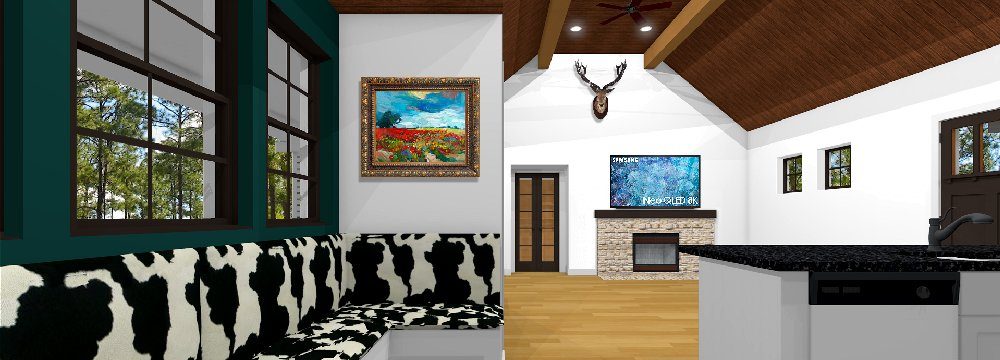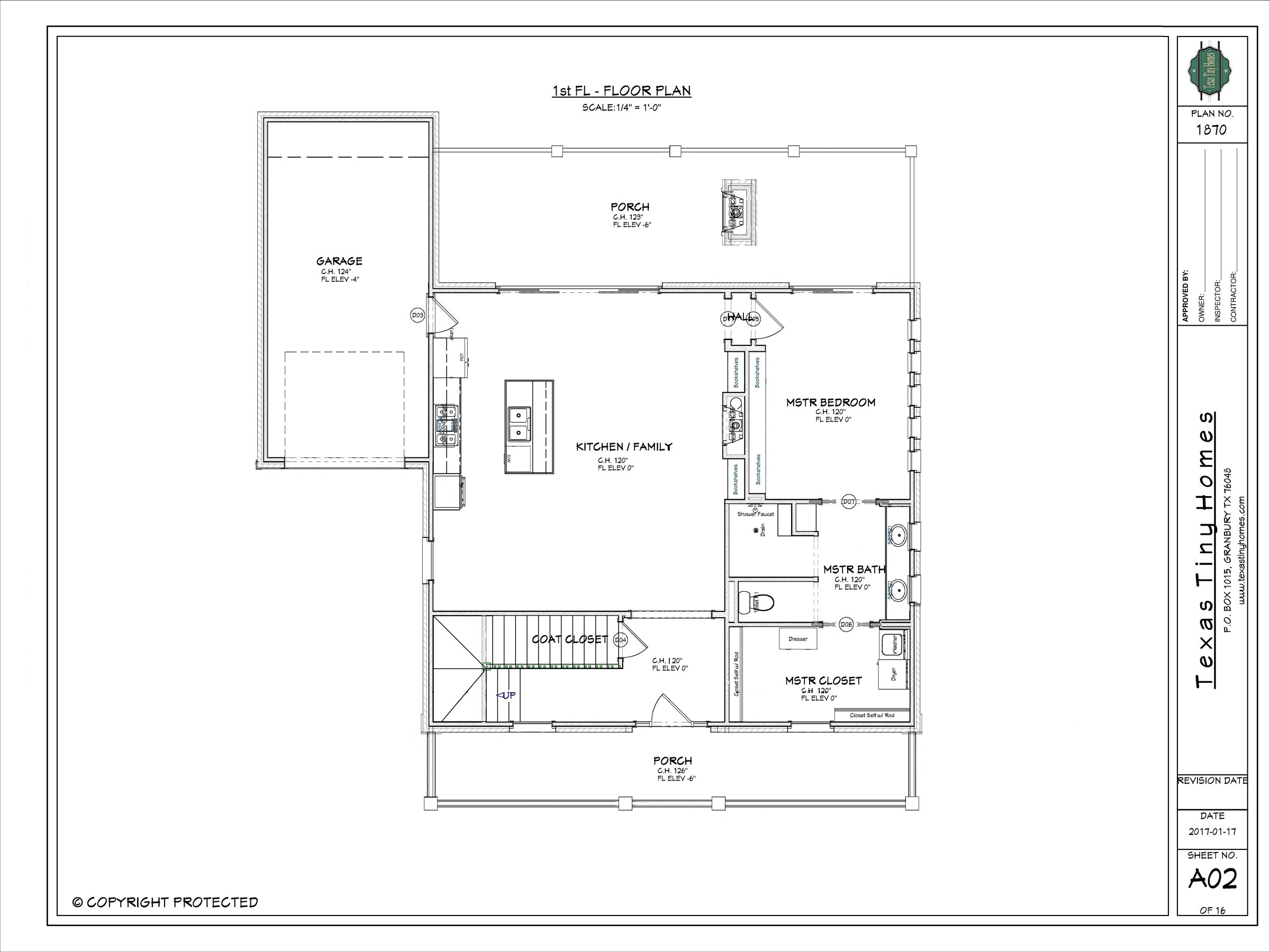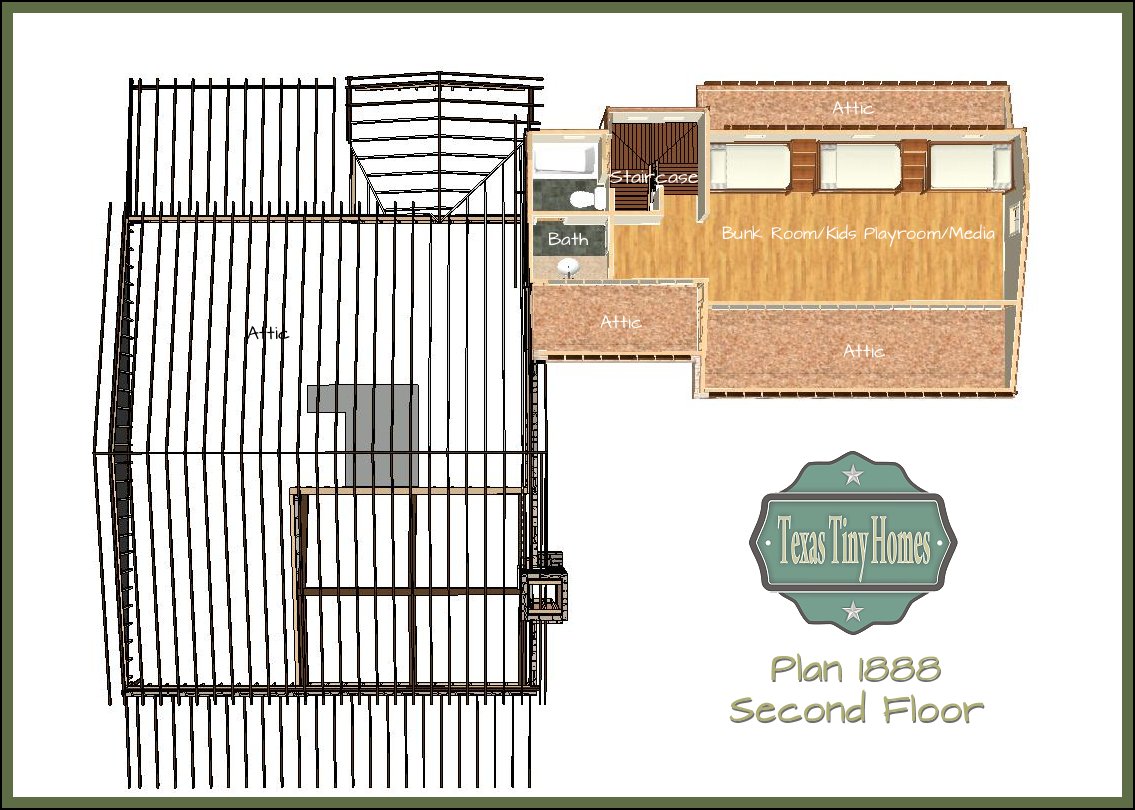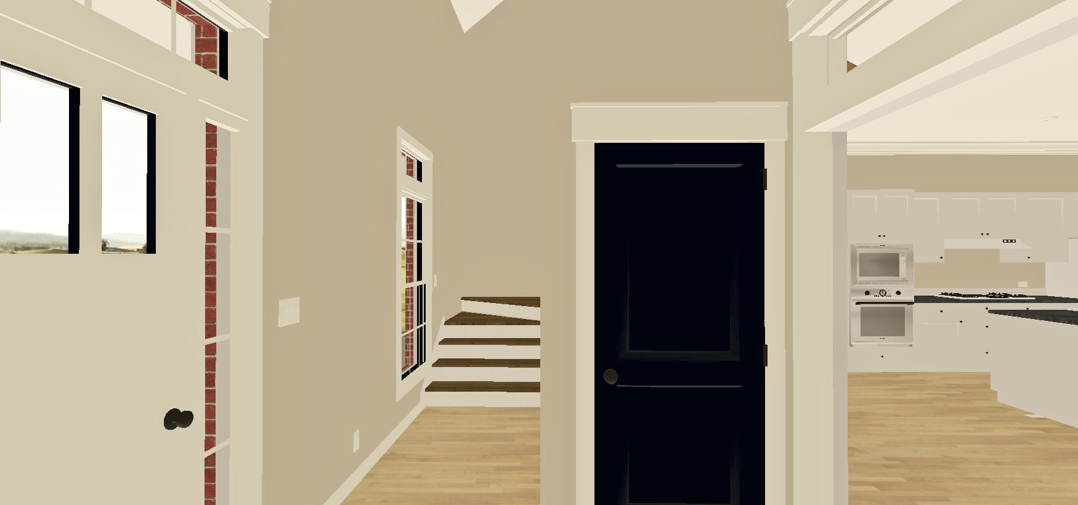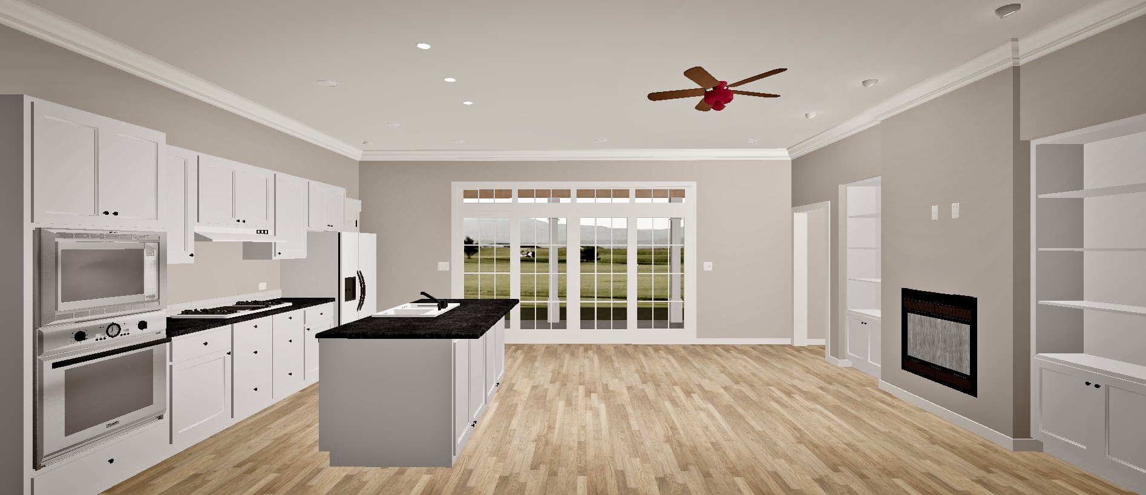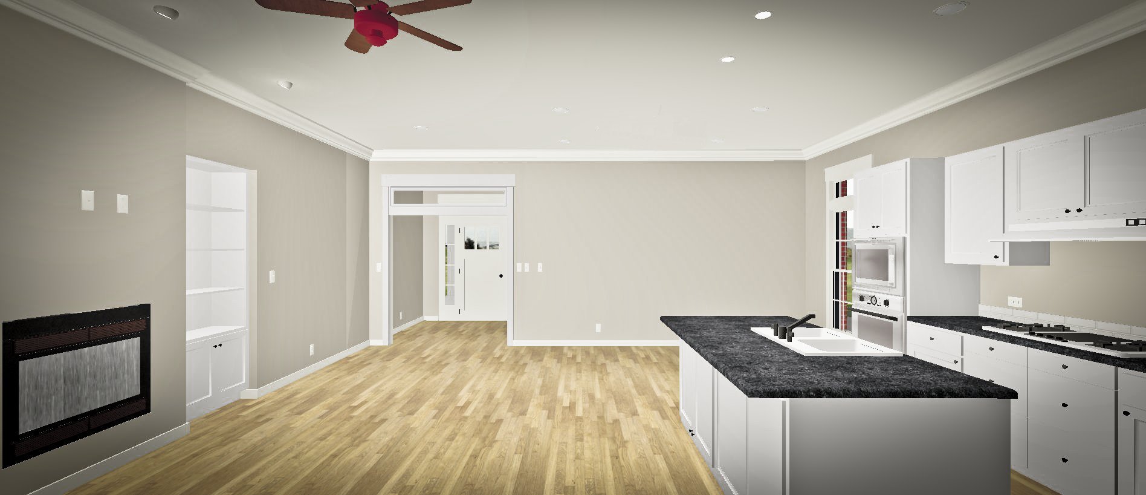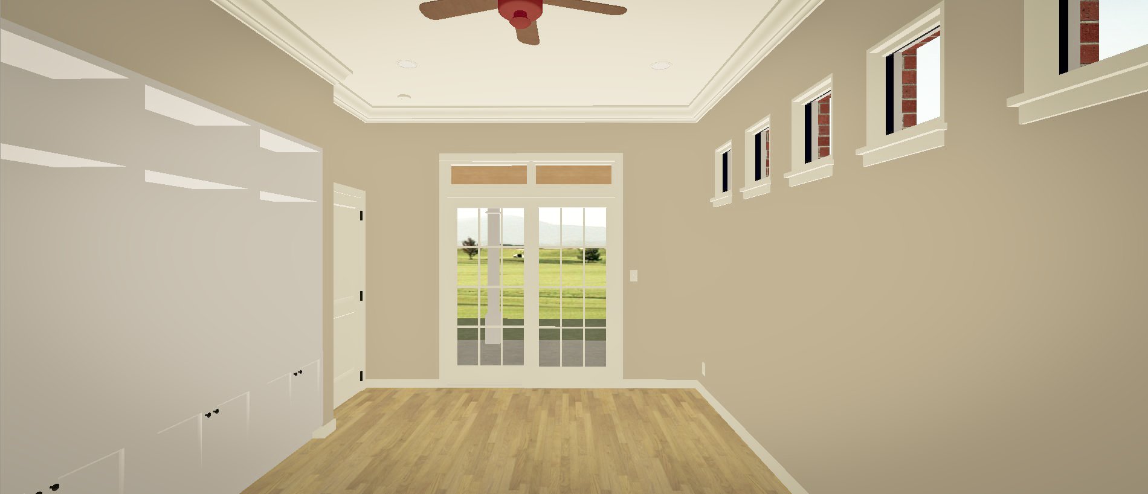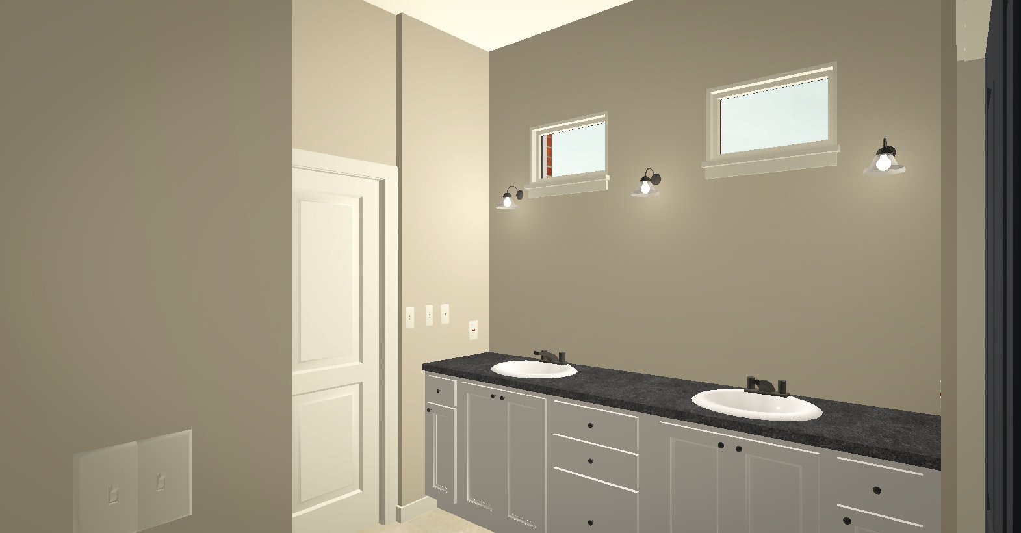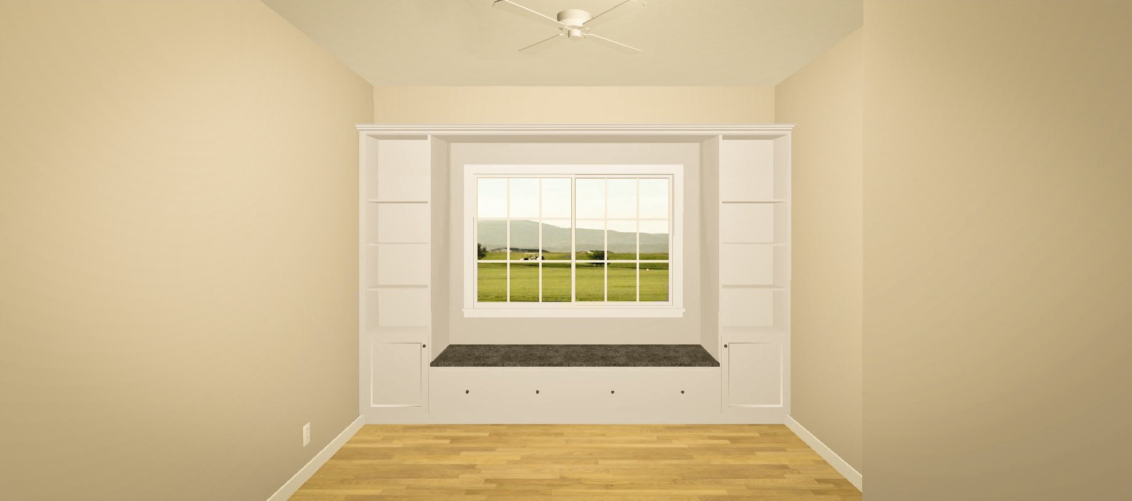 Texas Tiny Homes designed this traditional style, mid-size, luxury home for a clients lot in a historic, downtown district of a small Texas town, which happens to be handicap equipped. The two-story luxury plan features 3 bedrooms, 2 bathrooms and a large, open kitchen, living and dining room that flows out on to the over sized rear, covered porch, which has a fireplace and room for out door dining and entertaining. It has a single car garage, but a second garage be easily added.
Texas Tiny Homes designed this traditional style, mid-size, luxury home for a clients lot in a historic, downtown district of a small Texas town, which happens to be handicap equipped. The two-story luxury plan features 3 bedrooms, 2 bathrooms and a large, open kitchen, living and dining room that flows out on to the over sized rear, covered porch, which has a fireplace and room for out door dining and entertaining. It has a single car garage, but a second garage be easily added.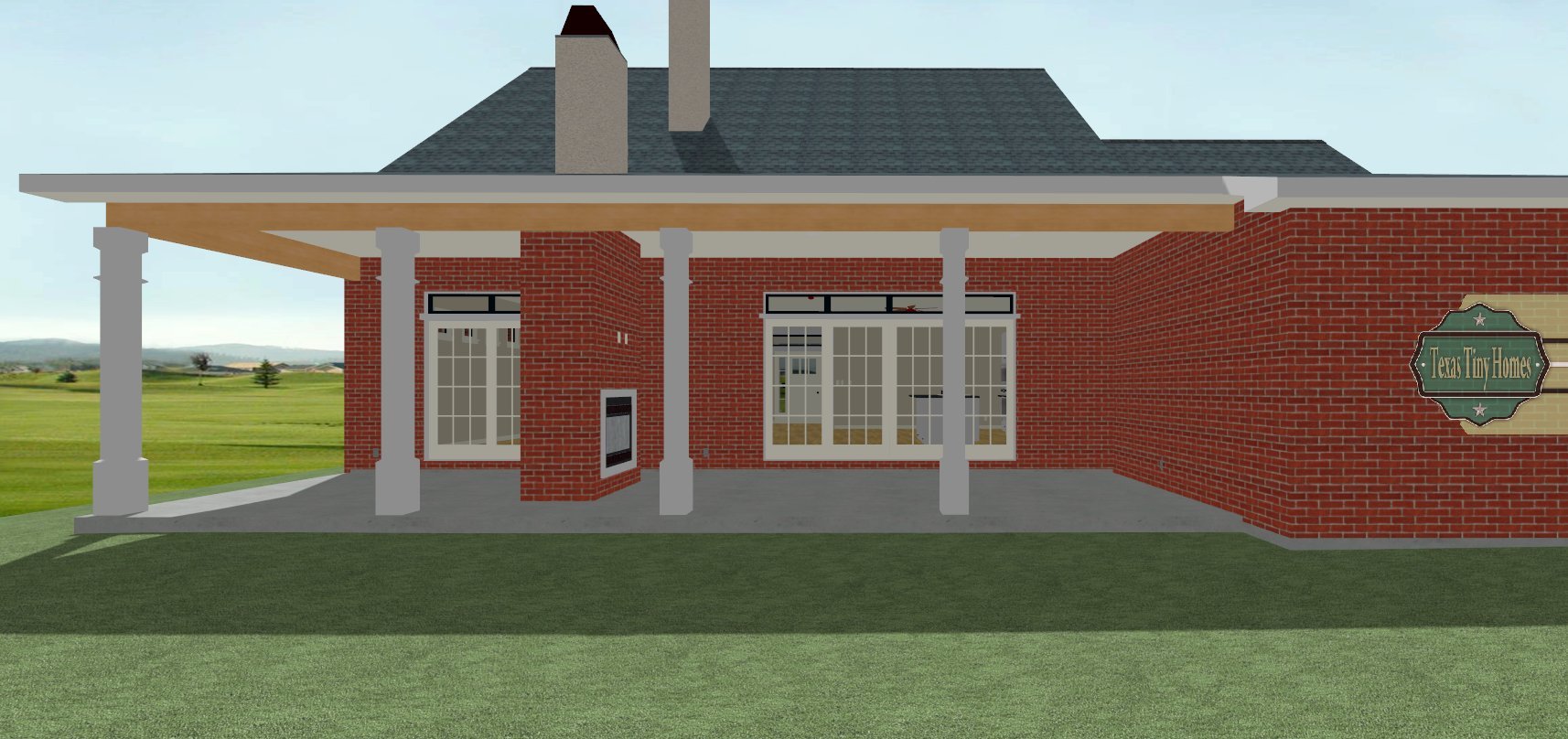
1870 a/c sq. ft.- 2803 sq. ft. under roof
Formal Dining
Jack and Jill Bathroom Upstairs
Large Covered Front Porch
Interior Finish - Custom
Great Room
Gourmet Kitchen
Three Bedroom Suites
Over Sized Rear Covered Porch With Fireplace
Exterior Facade - Brick, Stone or Both
Detailed Digital Construction Plans: Plan 1870 - $3500. On Sale Now for $999.99 During the purchase of this plan you will receive a download link, which provides a link to download the PDF file for the plans, which are ready for you to have the 16 sheets printed on 18″ X 24″ printing paper. The luxury plan comes with a building materials list and an HVAC plan that shows the duct work layout and the exact tonnage the home will need to properly heat and cool it. Thank-you for your business! What is included in a set of our plans?
(click on image to expand, and again to further expand)
