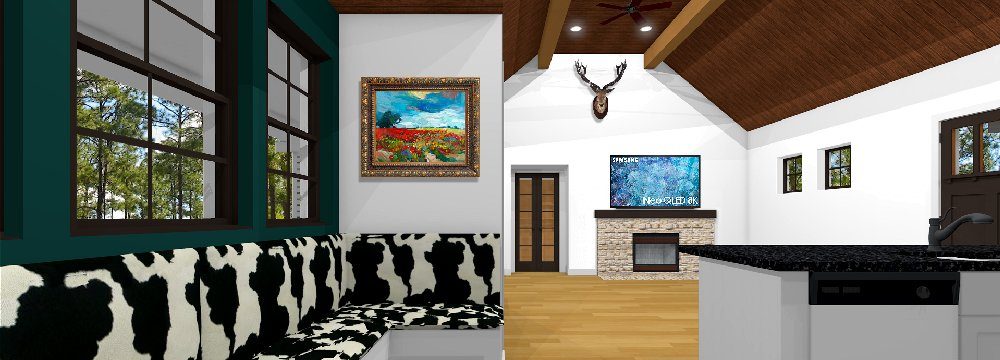
This is Texas Tiny Homes latest plan design, which is 783 a/c sq. ft., and features a nice size master bedroom and bath downstairs, an office/study with built in workstation, a sleeping loft that is open to the vaulted cathedral ceiling, which runs through the living room and kitchen area and into the loft area. The new home also features a nice front porch, as well as 10′ X 20′ rear covered porch, and is ideal for a single person, young couple, or active seniors couple.
