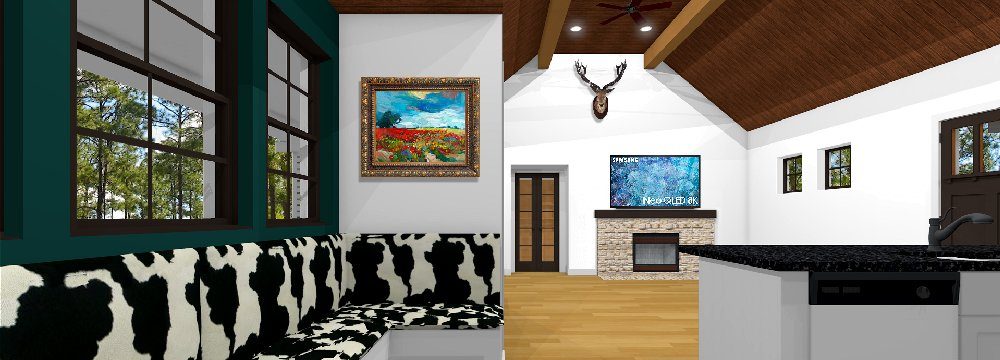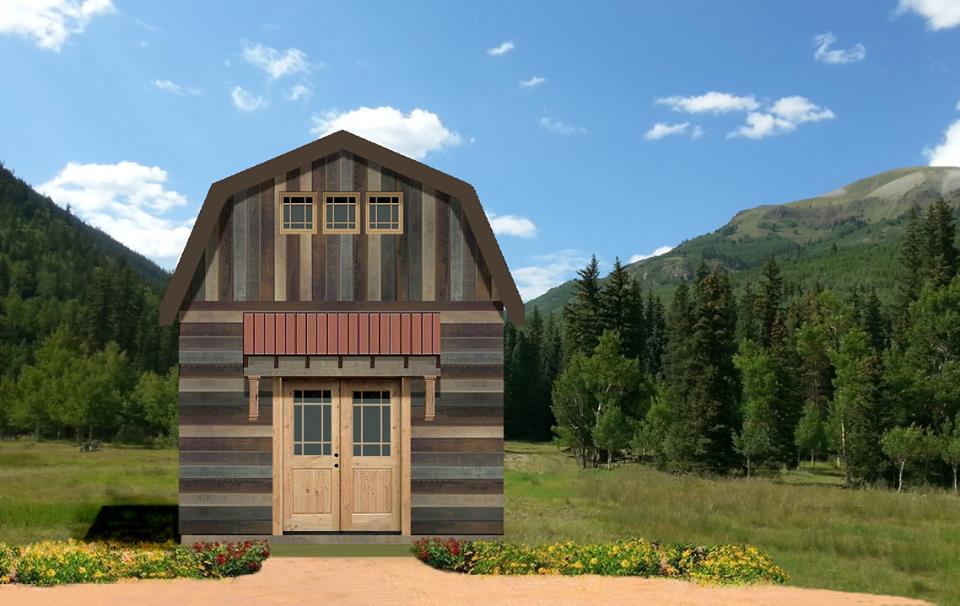Texas Tiny Homes Shed Plan S-618 is our top of the line shed, which includes a full second floor, which is accessed by a full interior stair case. The plan is ideal for a back yard workshop, home office, or art studio. We will have a guest quarters, summer-get-a-away version of this same plan available very soon.
|
|
Detailed Digital Construction Plans: $595.00 – NOW ON SALE for $99.99. Once your purchase is completed, we will send you the PDF file for the detailed plans, which includes 10 sheets/pages ready to have printed on 11″ X 17″ blue print paper. Please allow one day for Texas Tiny Homes to receive, process and email you your order. Thank-you for your business! What is included in a set of our plans?
[wp_cart:Plan S-618:price:$99.99:end]
A Few Of The Sheets From Within Plans
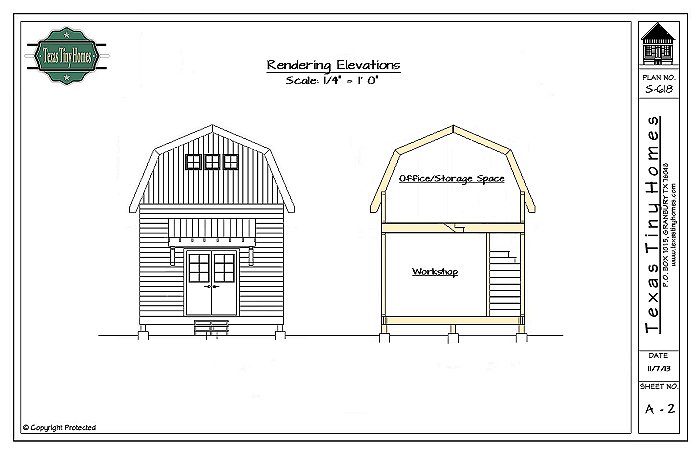
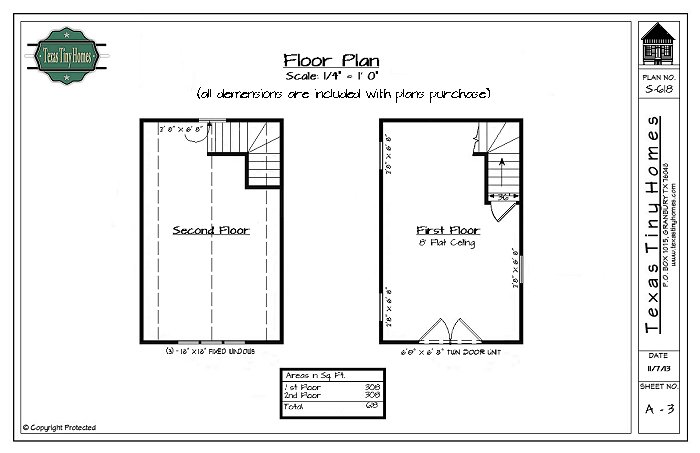
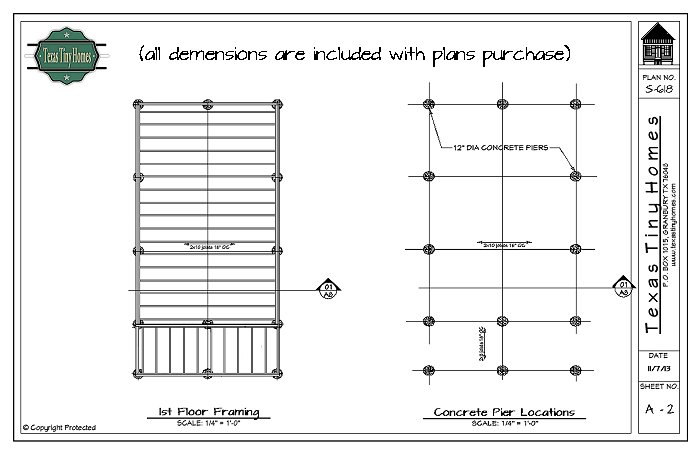
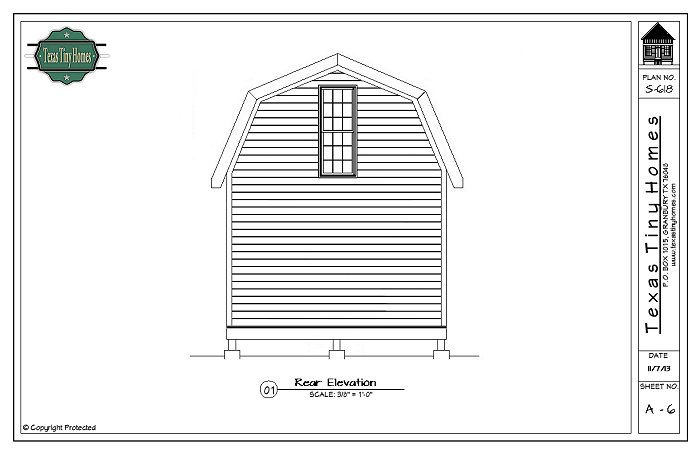
Home Building | Land Development | Plan Designs
972.861.2848
