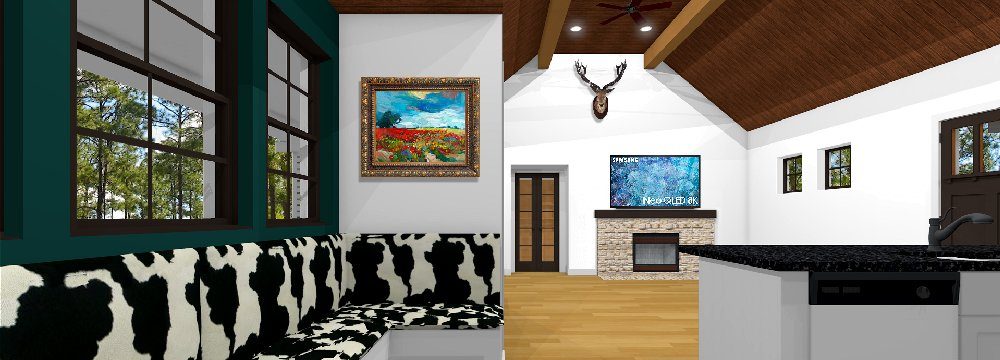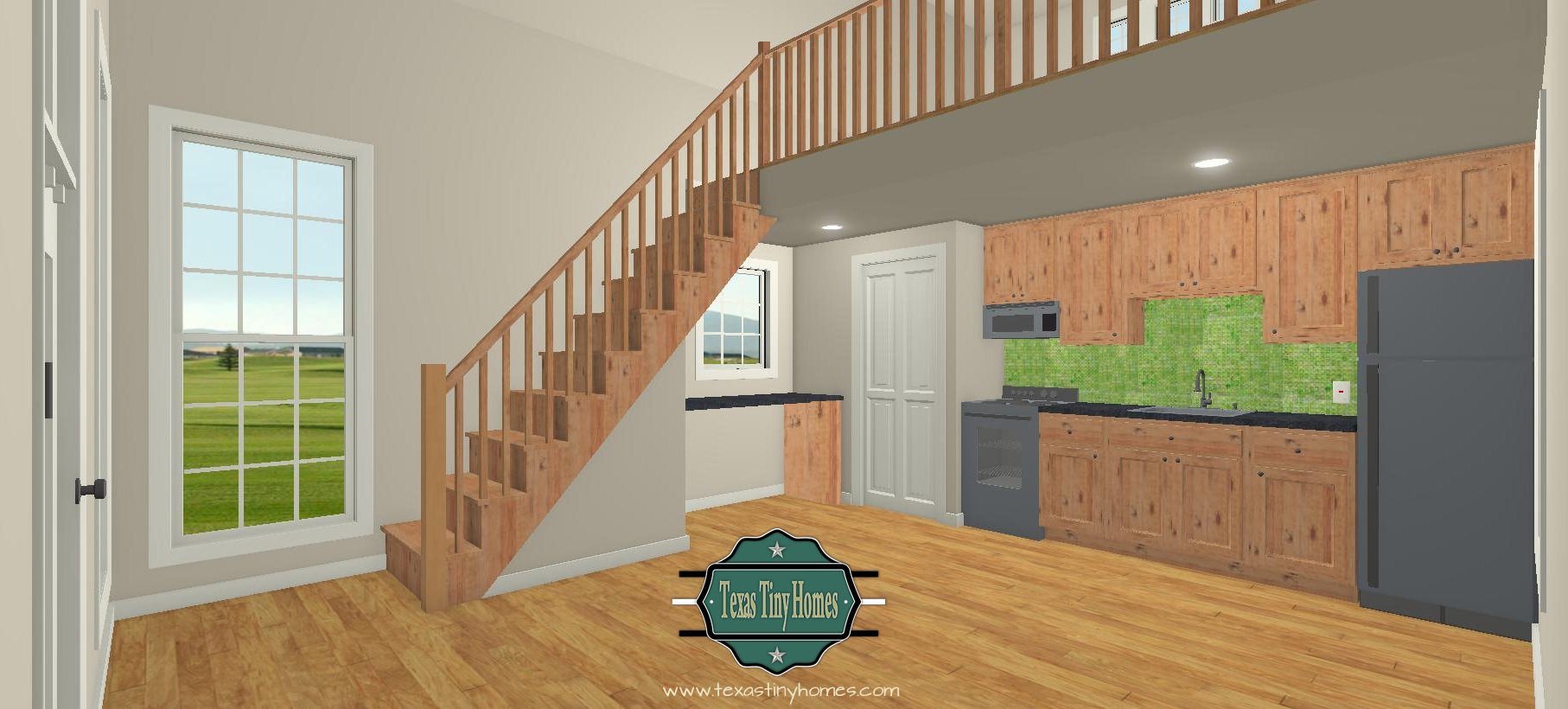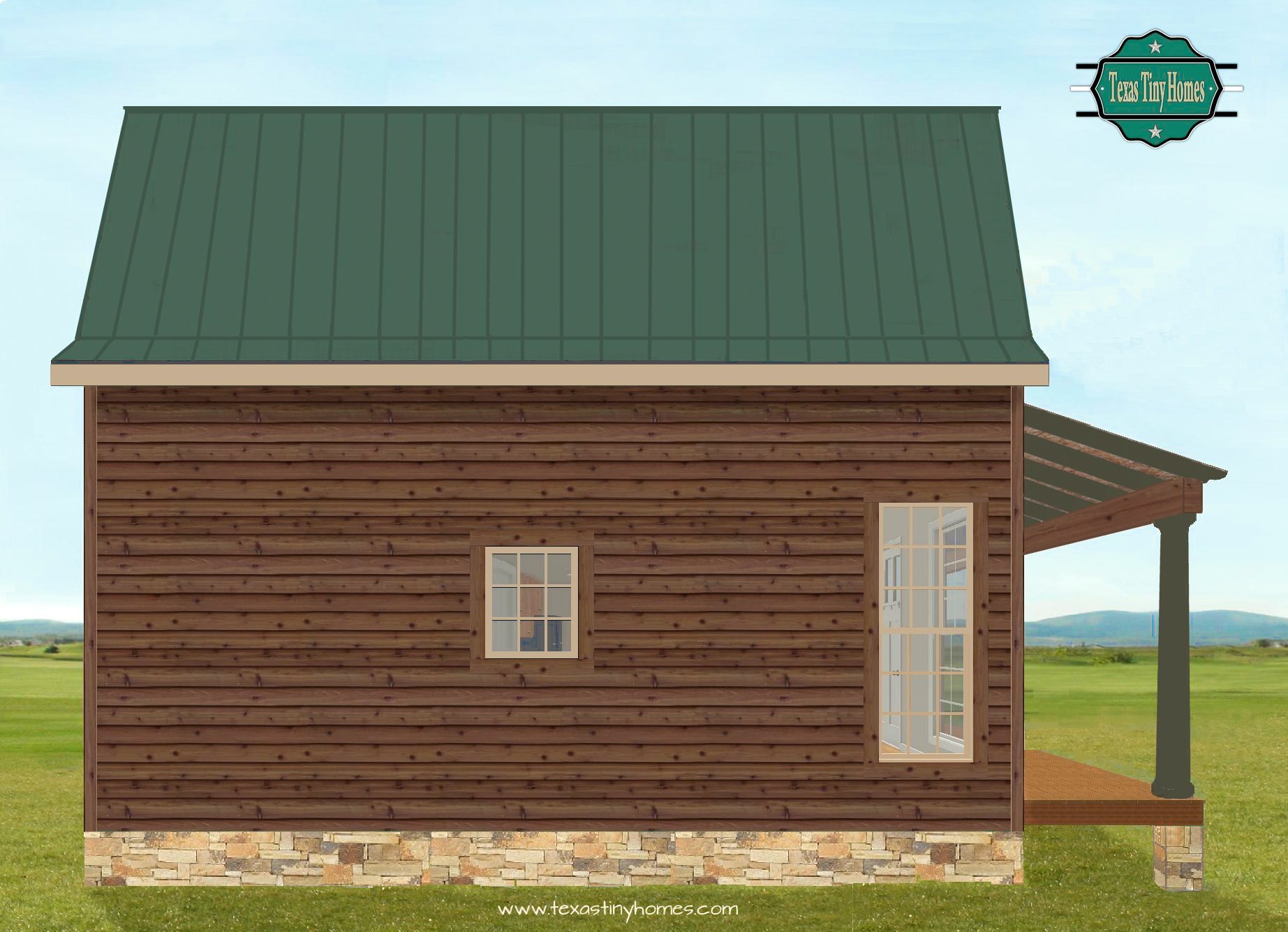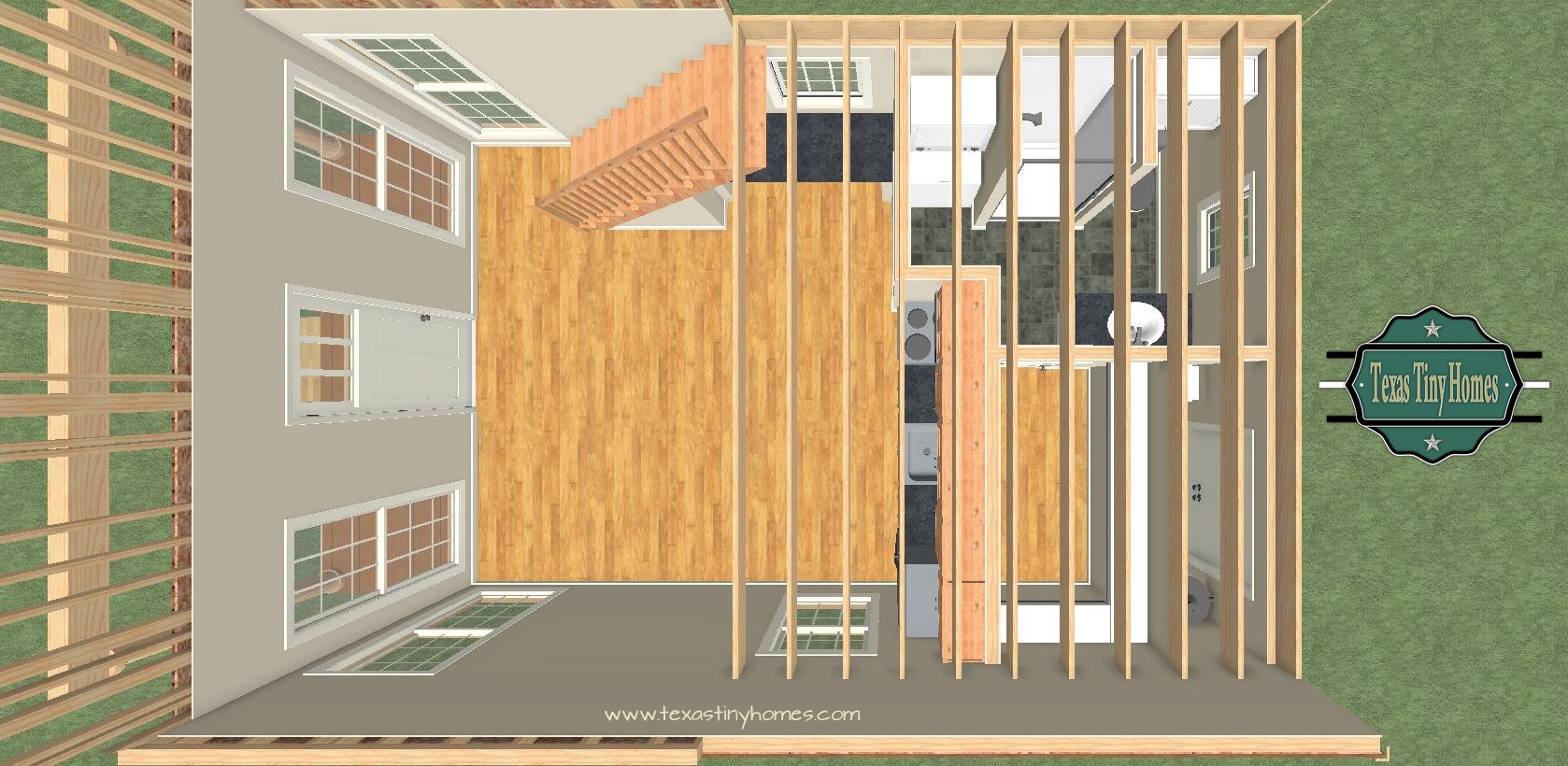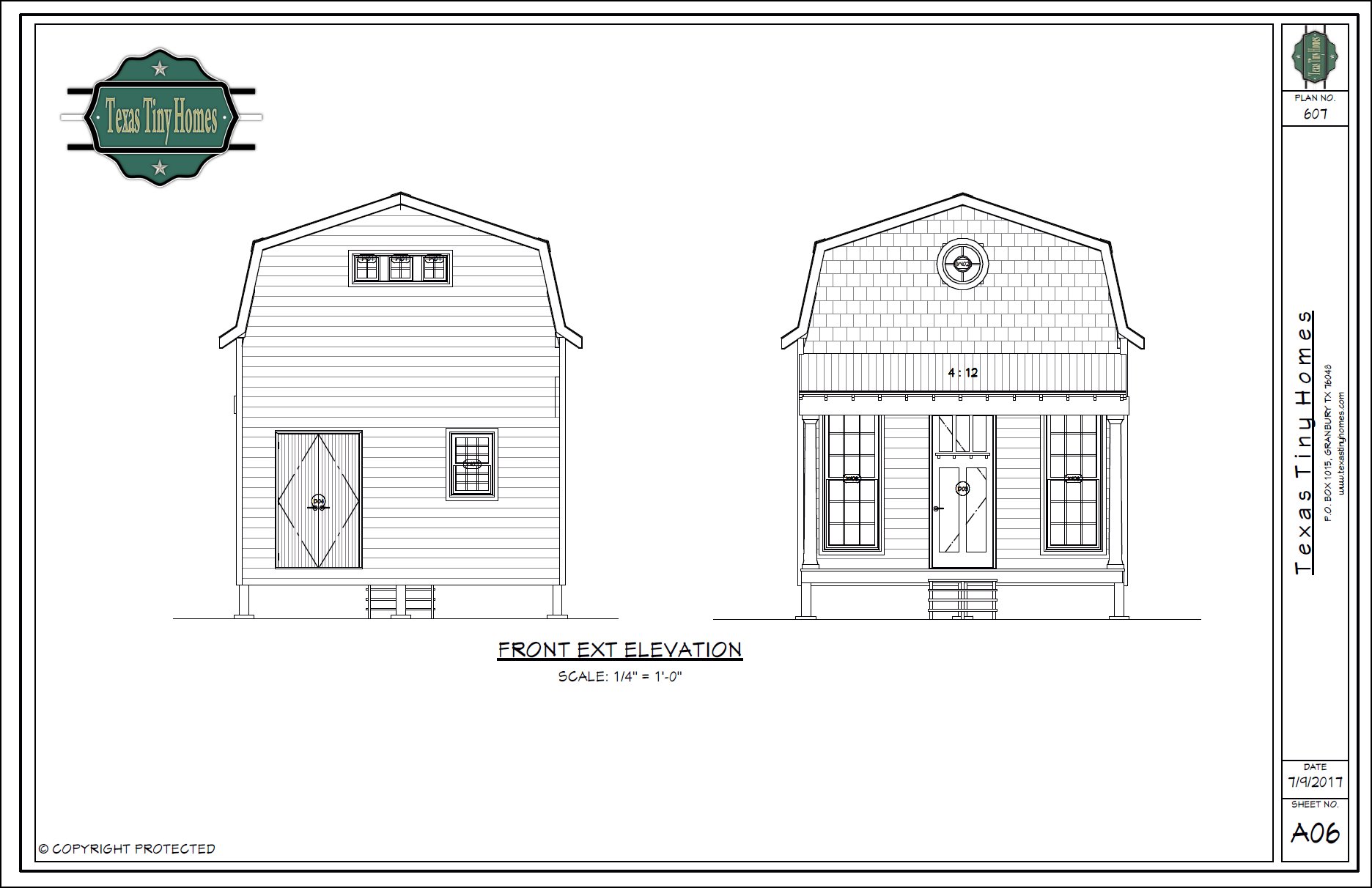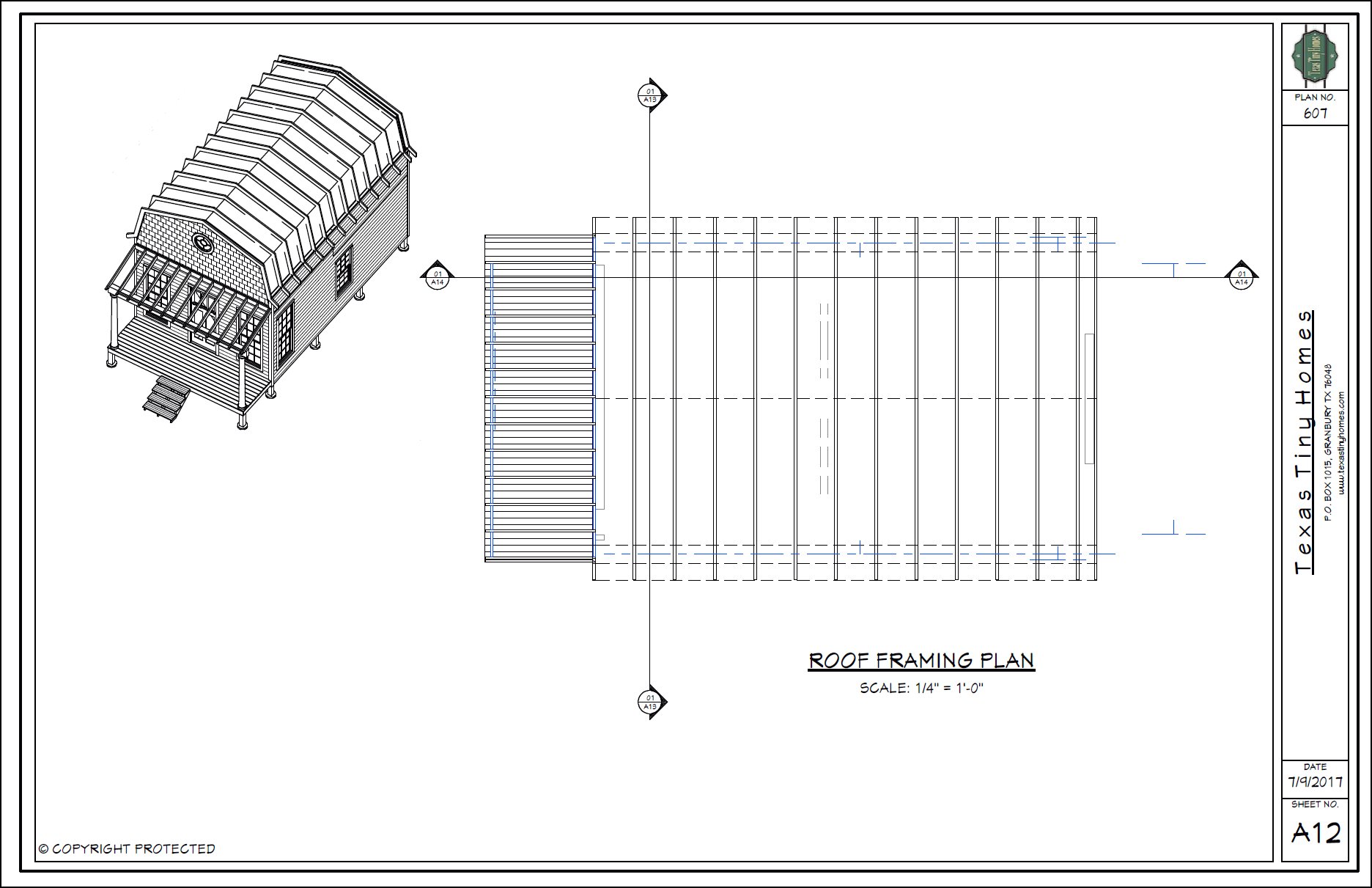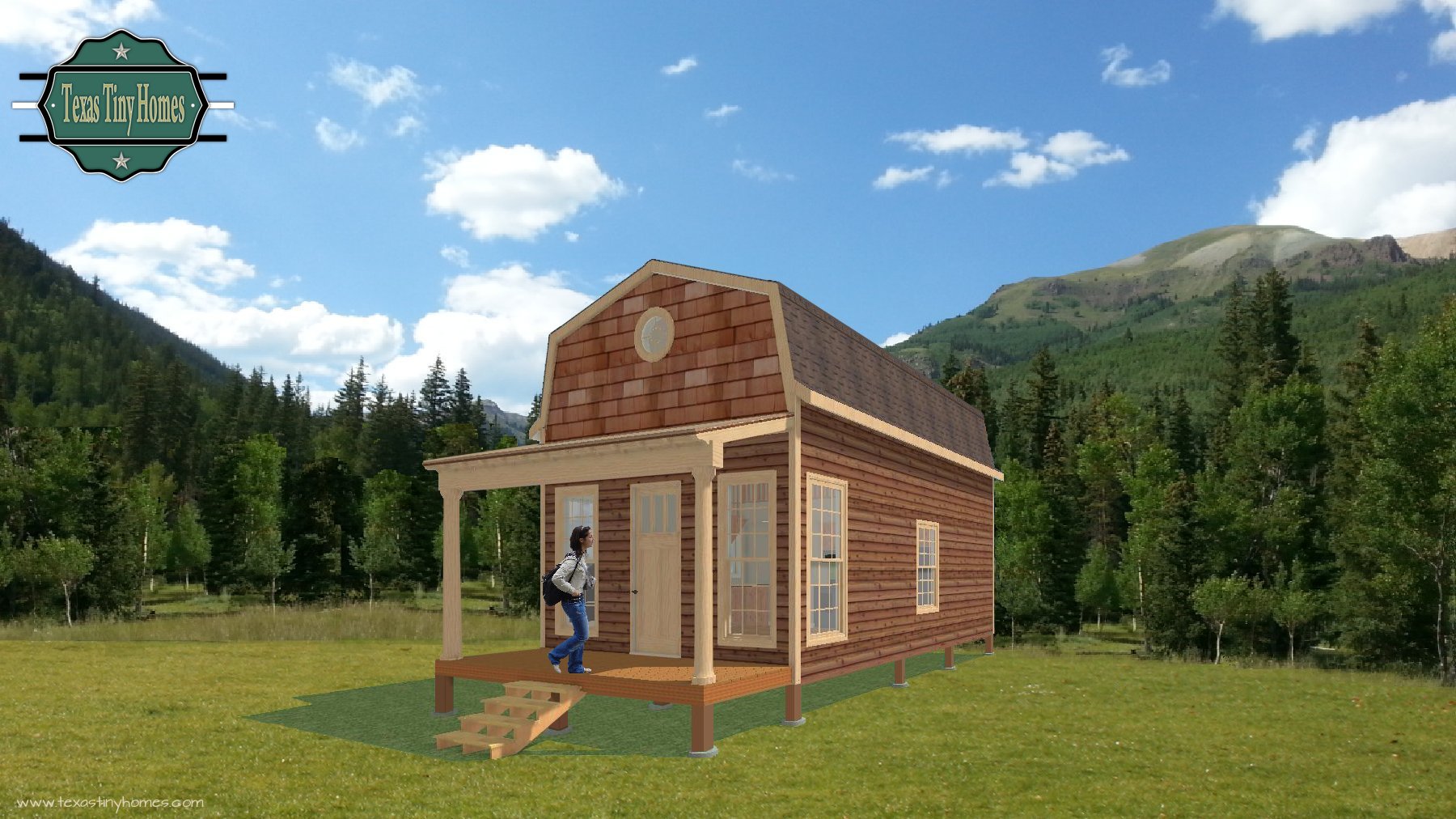 Texas Tiny Homes | Plan 607 is ideal for those wanting to live tiny or small, but don't want to climb loft ladders or step on flimsy cabinets they lead up to their loft, and then have to crawl around on their knees to get in bed. The is a real home and its a luxury home with more interior eye candy than most homes 4 or 5 times larger. The minute you walk in the front door you are in awe of its 22' high ceiling lined with rustic beams that extend into the large bedroom loft, which has a 9'-6" high ceiling at the center point.
Texas Tiny Homes | Plan 607 is ideal for those wanting to live tiny or small, but don't want to climb loft ladders or step on flimsy cabinets they lead up to their loft, and then have to crawl around on their knees to get in bed. The is a real home and its a luxury home with more interior eye candy than most homes 4 or 5 times larger. The minute you walk in the front door you are in awe of its 22' high ceiling lined with rustic beams that extend into the large bedroom loft, which has a 9'-6" high ceiling at the center point.
607 a/c square feet – 687 square feet under roof
Living Room, Kitchen, Built In Dining/Work Station
Large Bathroom With Walk In Closet
Washer/Dryer Stack In Bathroom
Large Covered Front Porch
Build It On Concrete Slab, Or Piers, As Shown
1 Large Bedroom
Full Staircase To Loft
Two Story With Open Floor Plan
Sloped Beamed Line Ceiling Throughout
Exterior Mechanical Closet
Metal or Composition Roof
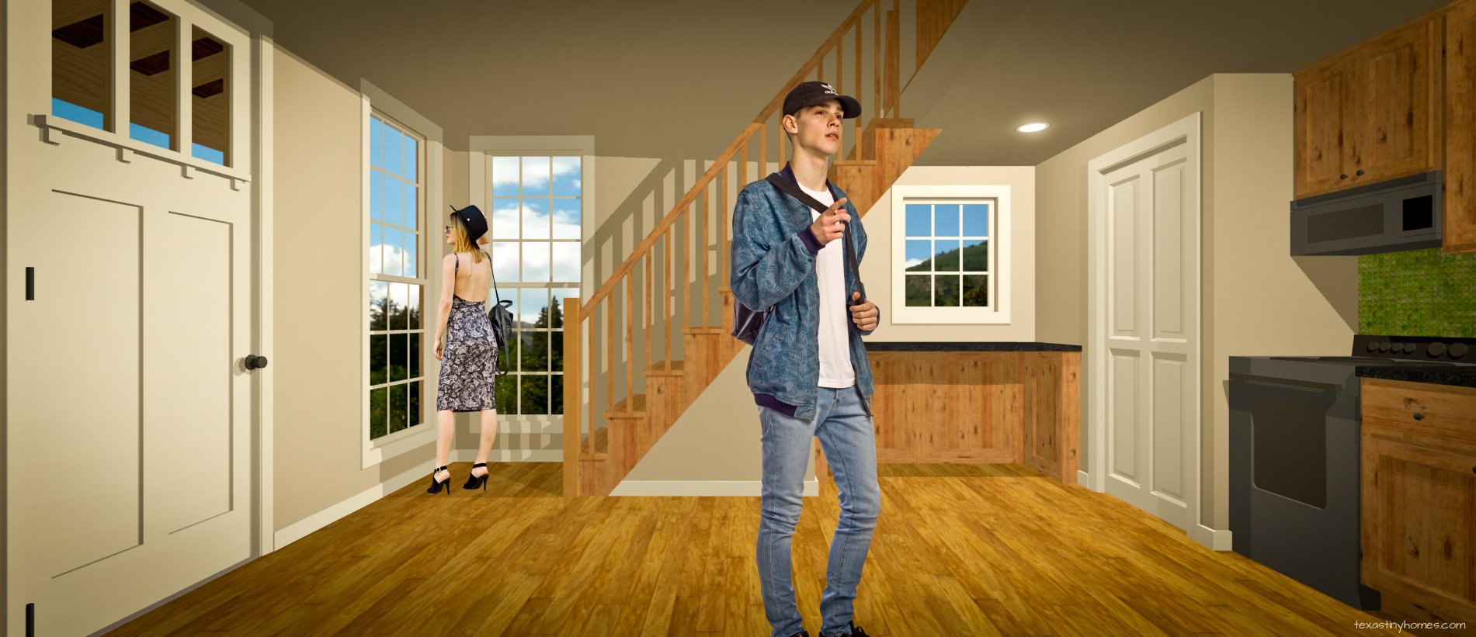
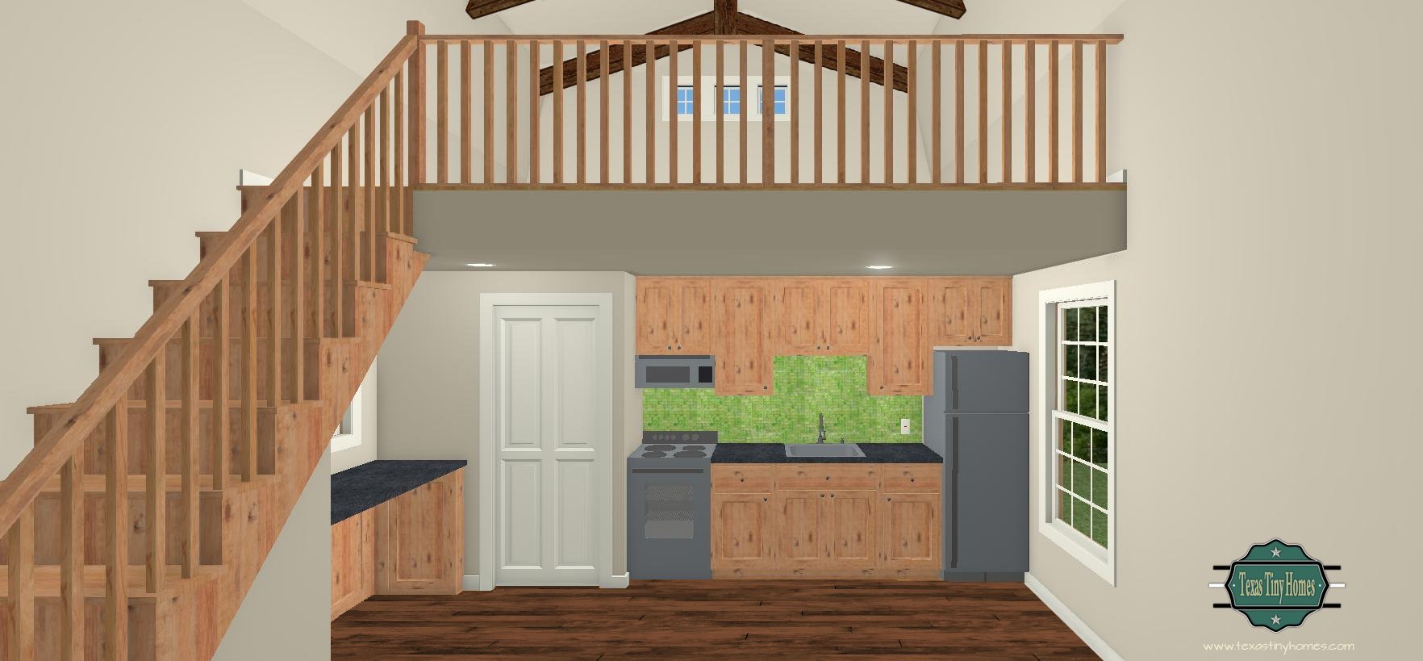
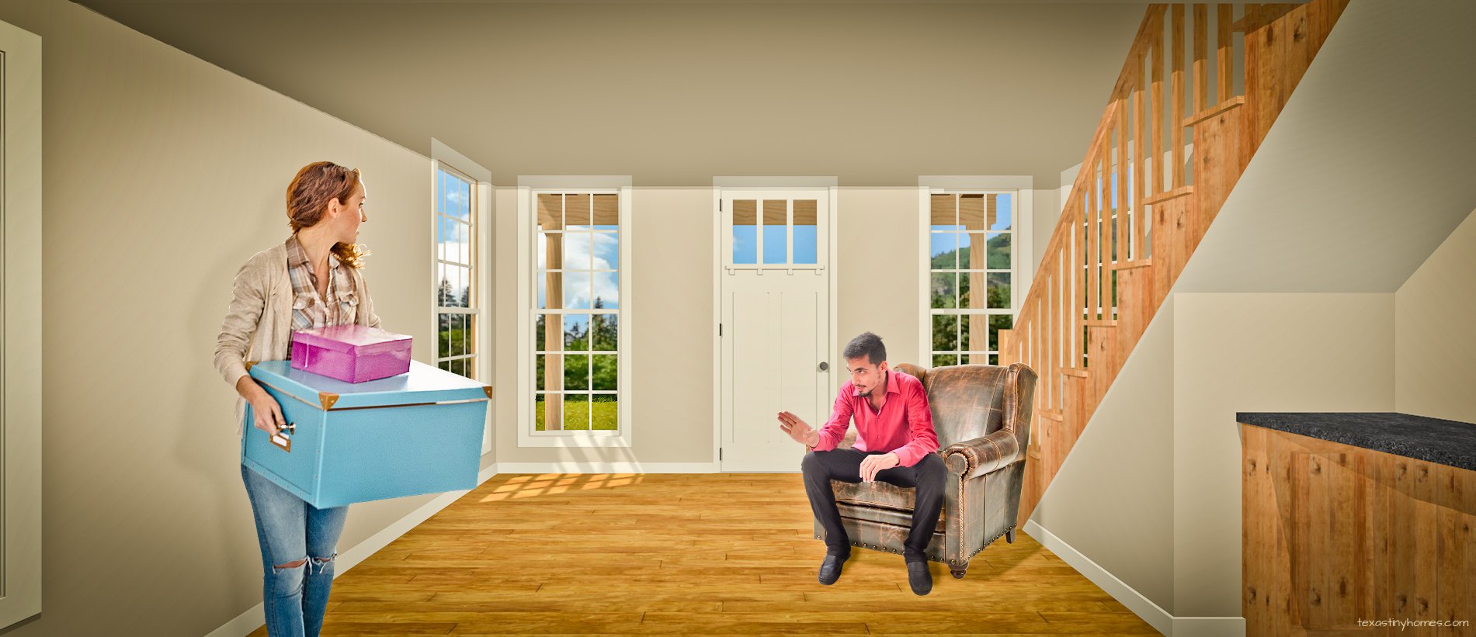
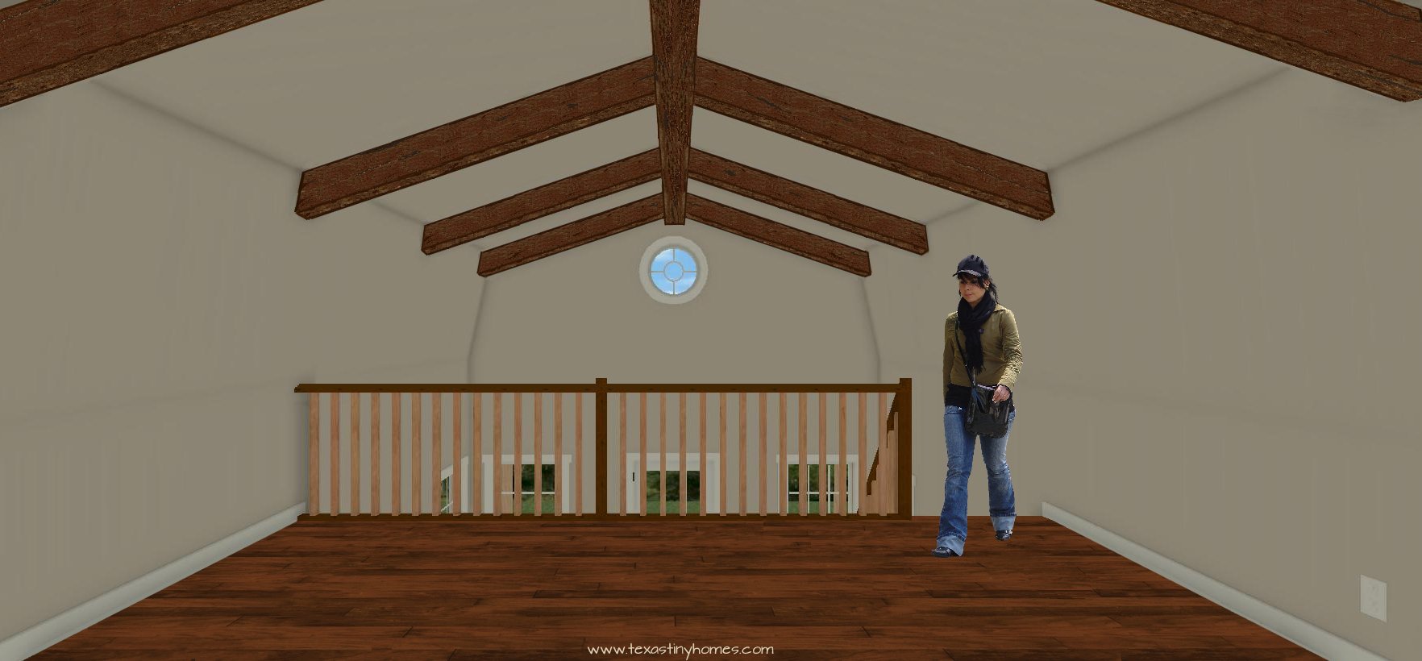
Plan 607 - Detailed Construction Plans: $885.00. (the price we would charge to custom design this size home plans for you) Now on sale for a crazy low price $19.99.
During the purchase you will receive a download link for the PDF files for this great plan, and will be emailed the materials list as soon as it is available. The plans are ready for you to have printed. This Texas Tiny House plans feature 19 sheets that have to be printed on 17″ X 11″ paper. to be in scale. This set of plans includes a detailed materials list. What is included in a set of our plans? Thank-you for your business!
