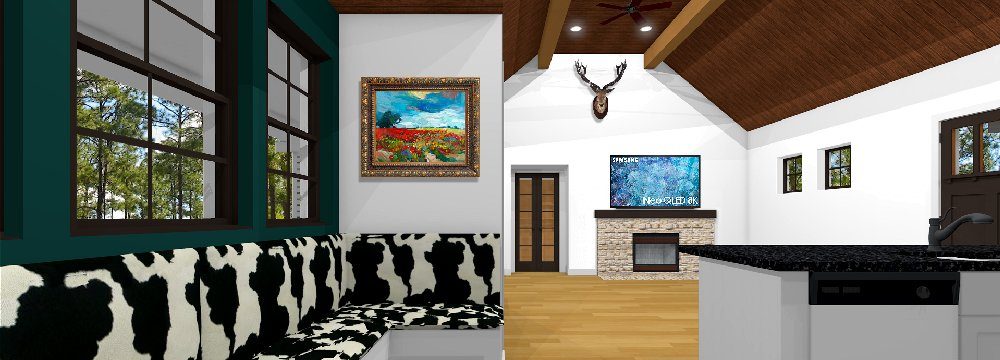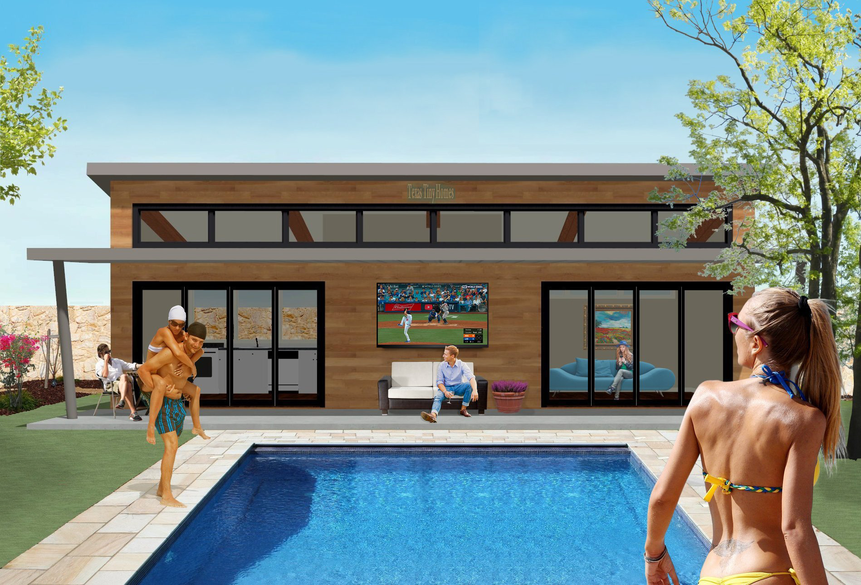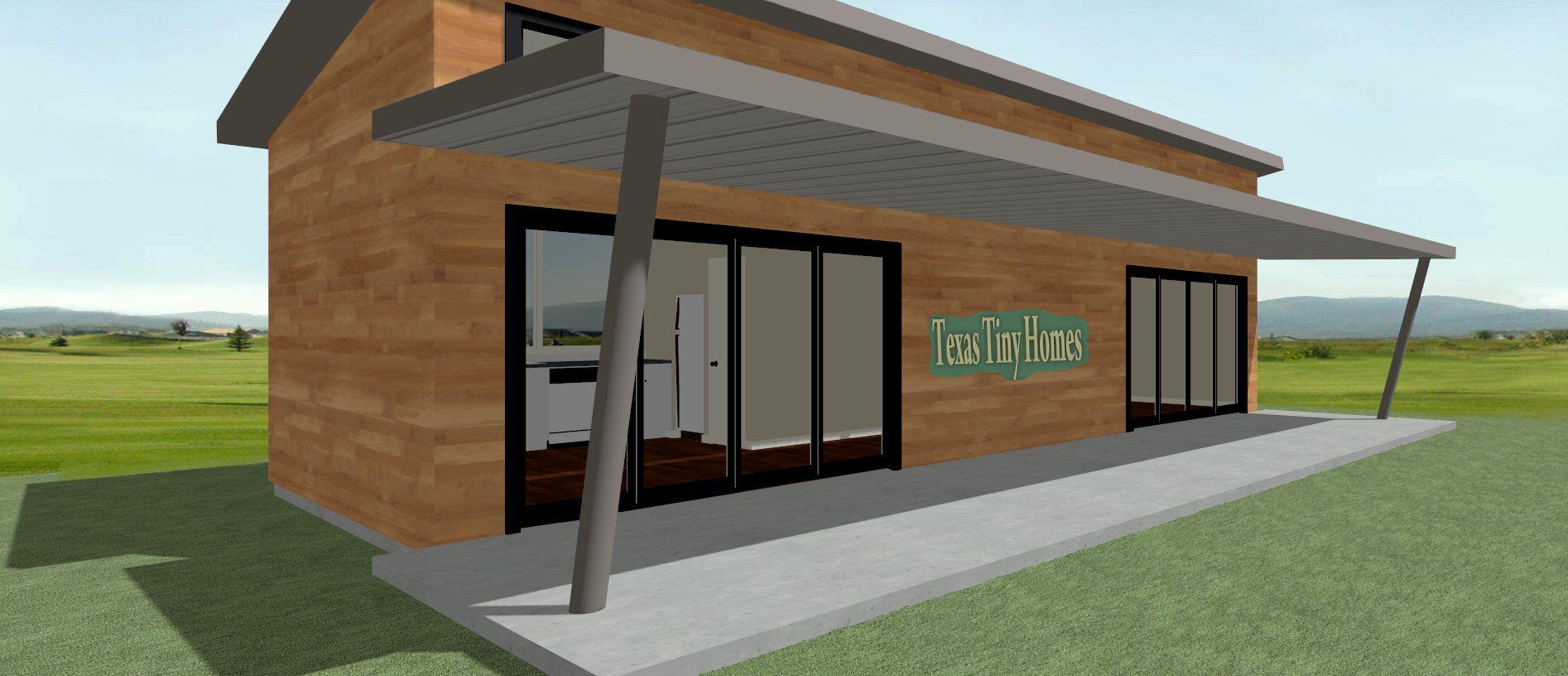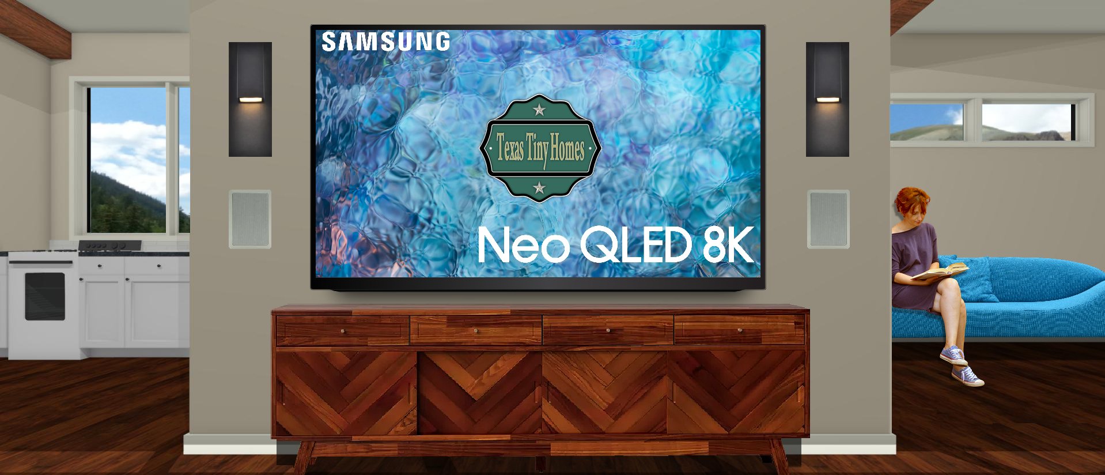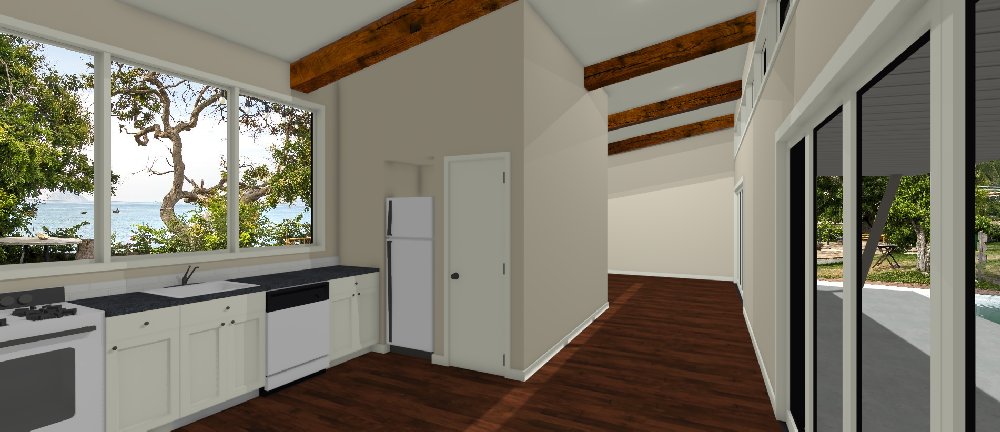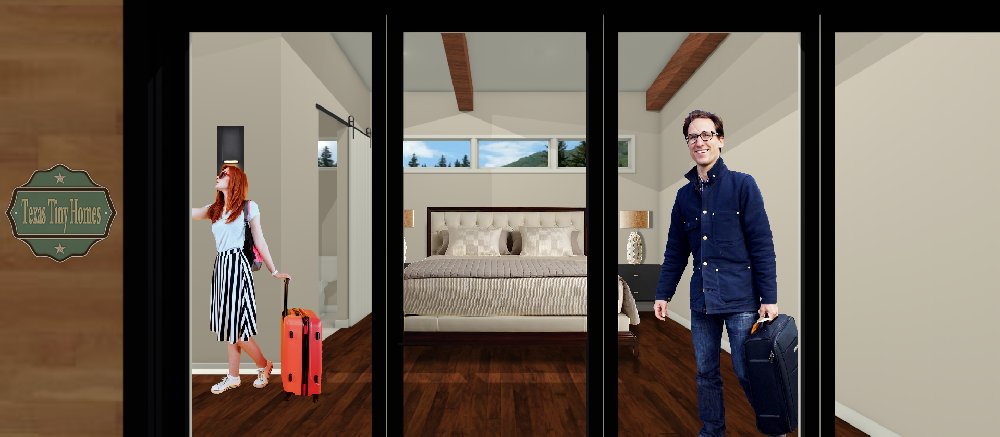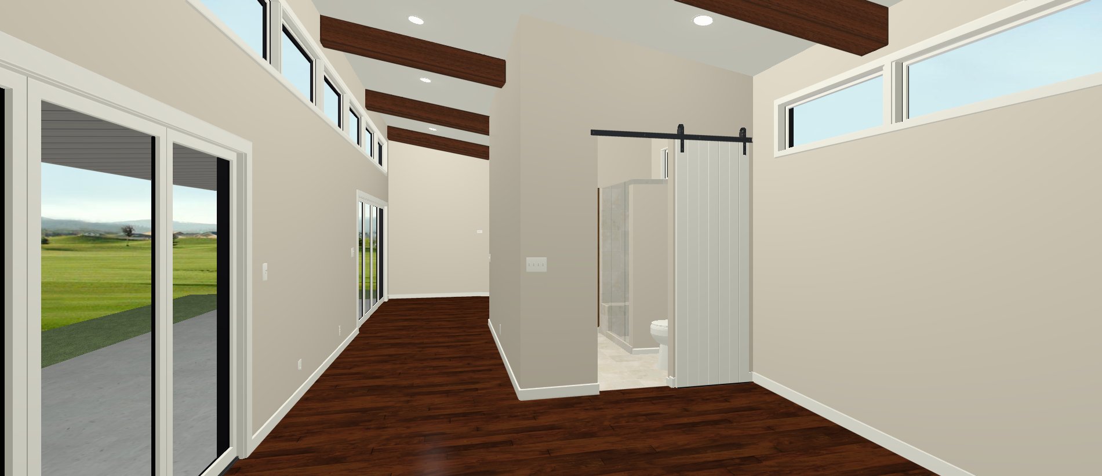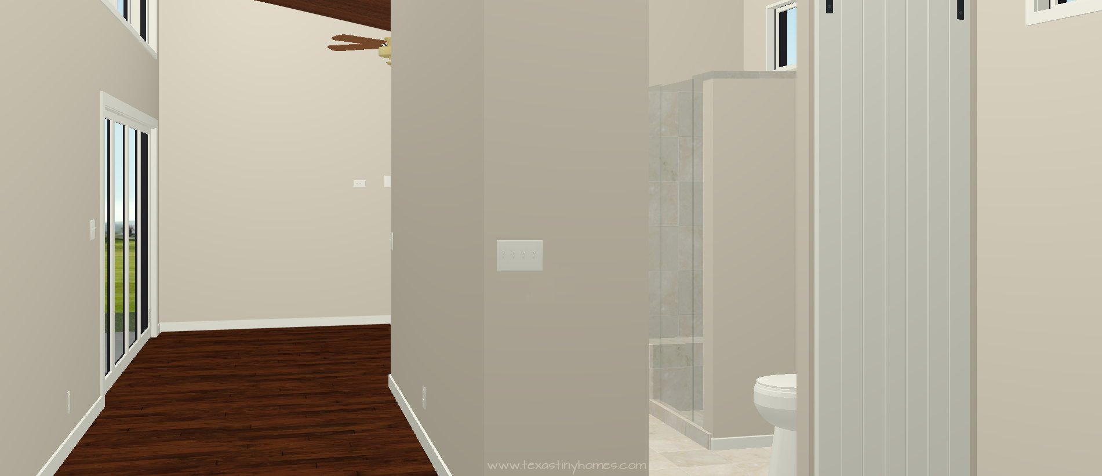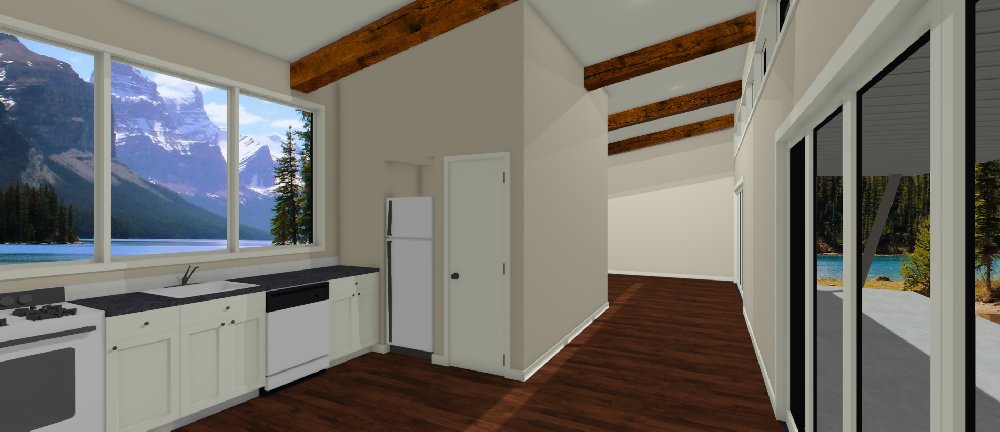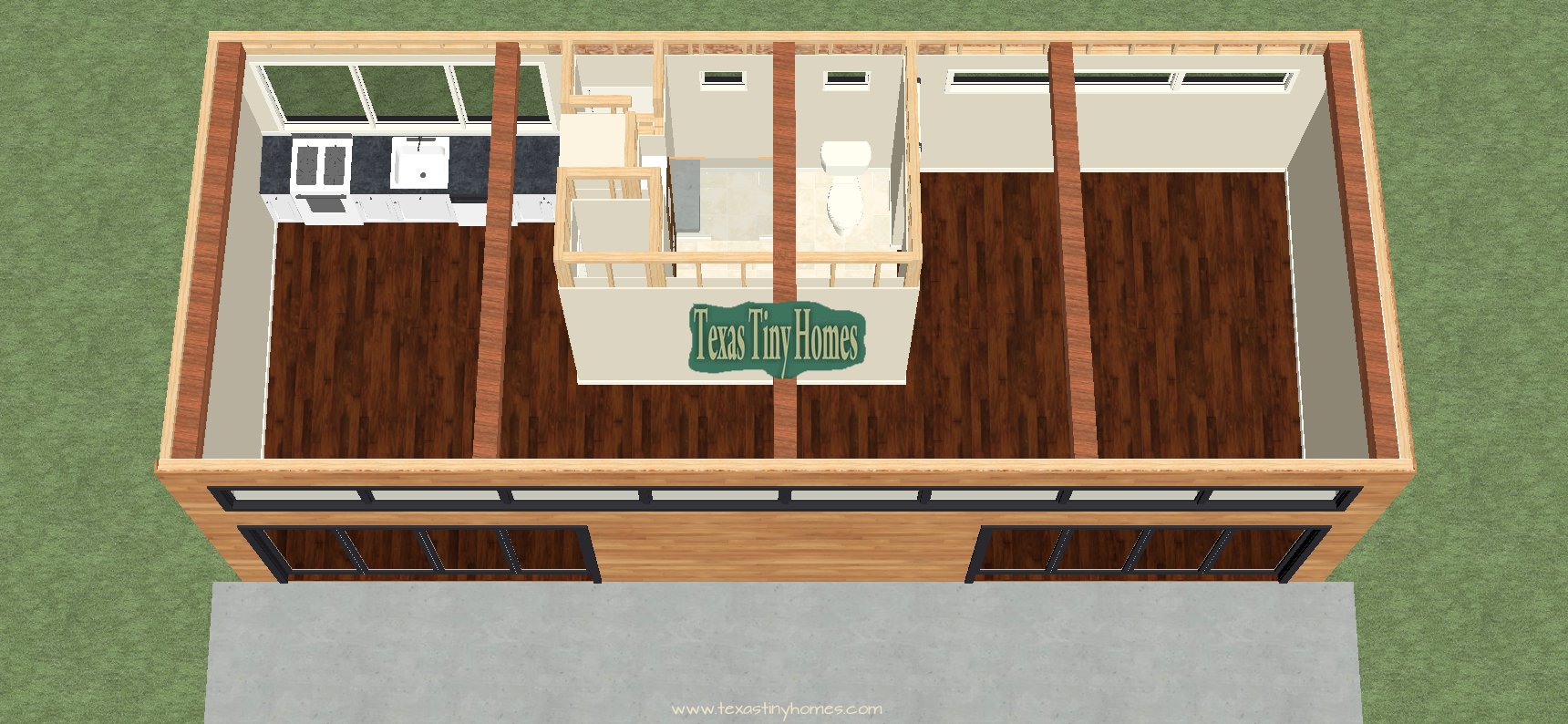579 a/c square feet – 950 square feet under roof
Living Room, Kitchen, Dining
TV/Reading Lounge
Large Covered Front Porch
1 Billiards/Game Room or Large Bedroom
1 Bathroom With Shower and W/D Connection
Single Story With Open Floor Plan
Sloped Beamed Ceiling Throughout
Plan 579M | Detailed Construction Plans: $1187.00. (the price we would charge to custom design this size home plans for you) On sale now for a really crazy low, $19.99.
During the purchase you will receive two download links email (you provide it during the transaction, which will include 2 download load links for two PDF files for the plans, and the materials list that are ready for you to have printed. This Texas Tiny House plans feature 13 sheets that have to be printed on 11″ X 17″ paper. to be in scale. This set of plans also includes a materials list. What is included in a set of our plans? Thank-you for your business!
Questions about our plans or homes?
Home Building | Land Development | Plan Designs
