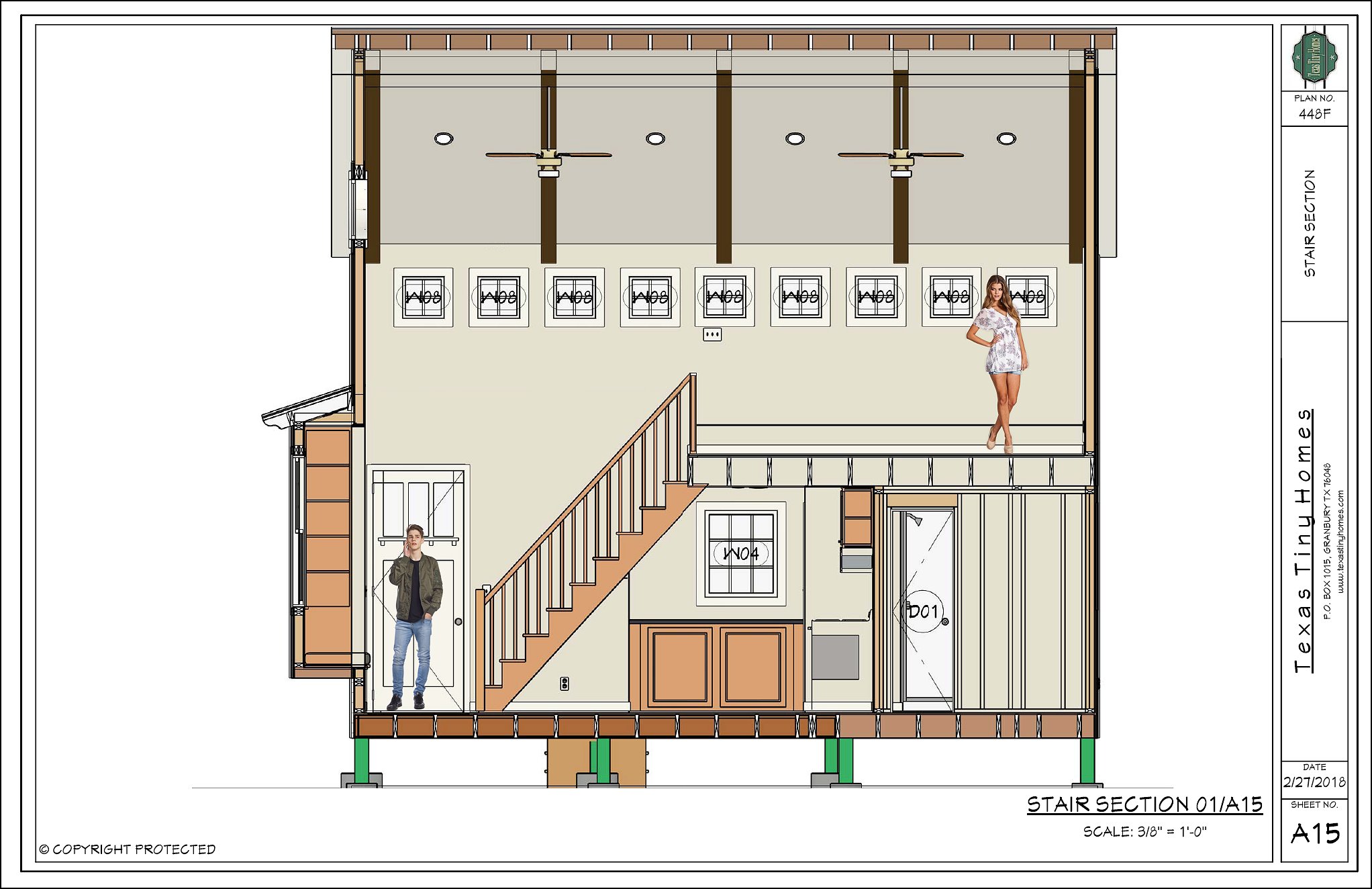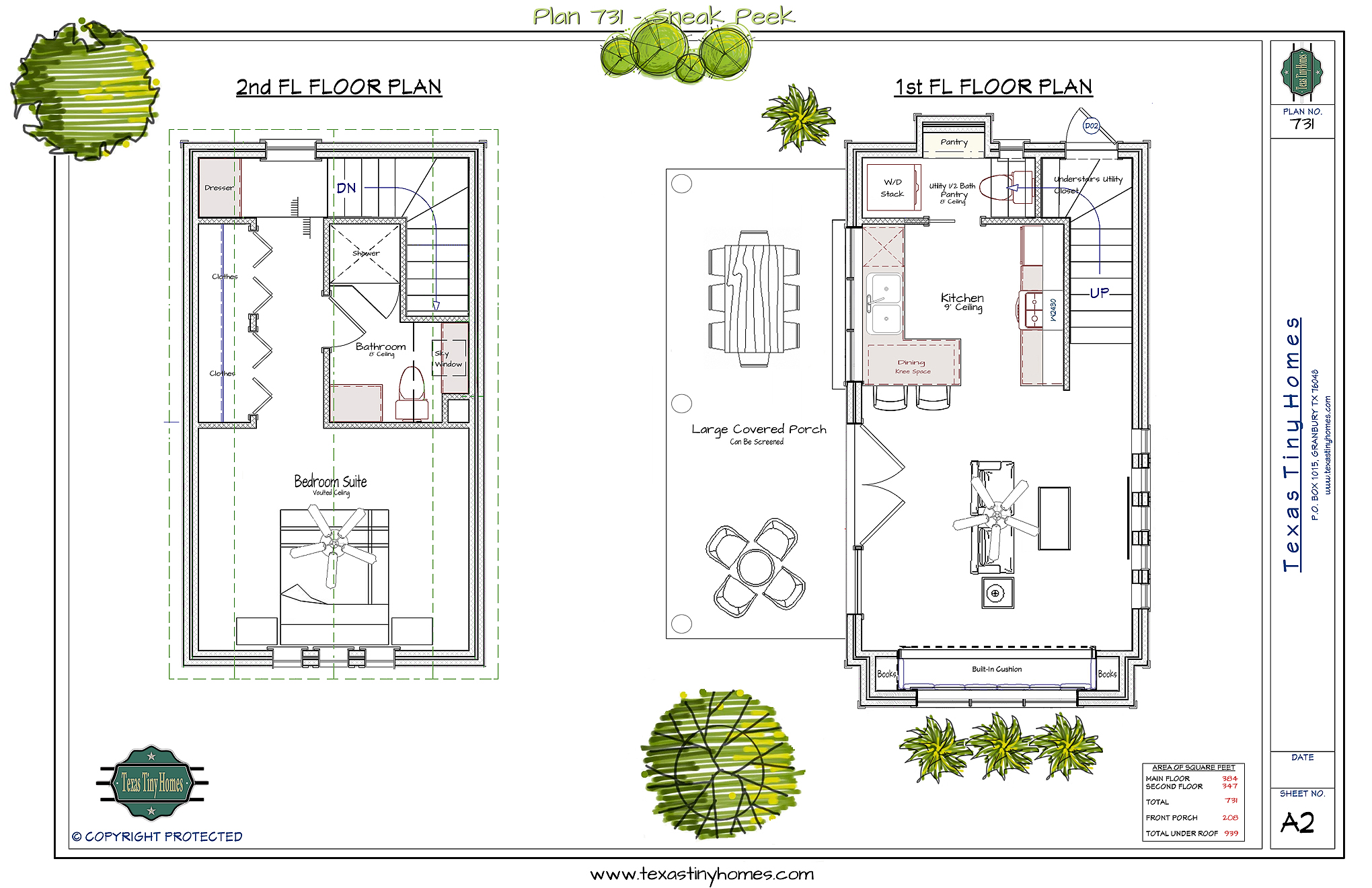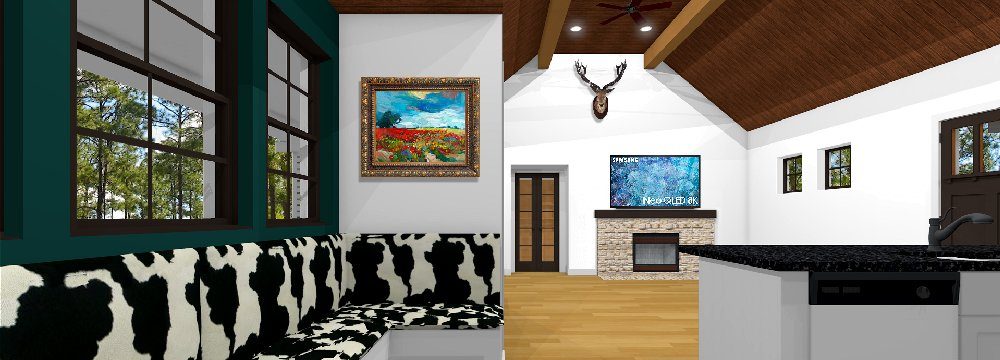 Bryan David Smith, our founder and long-time luxury home builder, land developer and plan designer is available to custom design a set of plans for you. The basic design fee is $1.55 per under roof square footage; including the air-conditioned footage and any covered porch and patio footage, and garage footage. The basic fee will cover the type of plans you see in our online. Your plans would have to be something very complex or unusual to cost more per square foot than our basic fee covers.
Bryan David Smith, our founder and long-time luxury home builder, land developer and plan designer is available to custom design a set of plans for you. The basic design fee is $1.55 per under roof square footage; including the air-conditioned footage and any covered porch and patio footage, and garage footage. The basic fee will cover the type of plans you see in our online. Your plans would have to be something very complex or unusual to cost more per square foot than our basic fee covers.
Texas Tiny Homes, Inc. requires a 60% retainer deposit up front before any work is started on your plans, and the balance is due when the 3D construction plans and materials list are complete. In our pre-design communication we will determine and agree on your target total square footage and send you a PAY PAL invoice that breaks everything down. The invoice will be based on the agreed square feet you have in mind, but the actual footage amount will not be determined until the plans are produced in 3D architectural software. The balance owed will be calculated based on the actual square footage you sign off on. You will receive a PDF of the plans and the materials list once the final payment is received.
 The custom plans include some 3D default modeled renderings of both the interior and exterior of the home, but are not specific to the exact materials, colors or finish out you plan to build, but specified rendering options are available at an additional cost. If you tell us brick will be used on your new home, the renderings will feature a brick we would use if building the home as one of our models, same is true with exterior paint colors, roofing material and pretty much every decorative item used throughout the home. However, the renderings will provide you with a realistic idea what the home will look like.
The custom plans include some 3D default modeled renderings of both the interior and exterior of the home, but are not specific to the exact materials, colors or finish out you plan to build, but specified rendering options are available at an additional cost. If you tell us brick will be used on your new home, the renderings will feature a brick we would use if building the home as one of our models, same is true with exterior paint colors, roofing material and pretty much every decorative item used throughout the home. However, the renderings will provide you with a realistic idea what the home will look like.
 Texas Tiny Homes, Inc. uses Pay Pal, one of the most trusted, SSL Secure gateways on the internet and we will send you a detailed contract that reflects the scope of work to be done and the projected cost, and the deposit amount with an estimated balance owed. Our clients seem to love how easy and secure our payment process is.
Texas Tiny Homes, Inc. uses Pay Pal, one of the most trusted, SSL Secure gateways on the internet and we will send you a detailed contract that reflects the scope of work to be done and the projected cost, and the deposit amount with an estimated balance owed. Our clients seem to love how easy and secure our payment process is.
Once you have paid the deposit, Bryan will be begin designing the preliminary floor plan for your consideration, and feedback. If you have rough sketches that you can provide that’s even better, and having them will speed of the preliminary design process. You will be very involved with the design of the home and be presented with a lot of images through out the design process for your approval before advancing the plans to completion. Our goal is to provide you with a great home you are very happy with.
 The preliminary design process gives us a chance to present you with ideas and features for your consideration. Once the preliminary plans meet your approval and you sign off on them, we will hand then off to one our of expert draftsmen or architects we work with who will then produce the plans using either Autocad or Chief Architecture architectural software, which provide the basic 3D renderings of the interior and exterior and a materials list for your new home. Once you sign off on the preliminary floor plan and the elevations minor tweaks and fine tuning is part of the design process. Making major changes to the plans after you have already signed off on them is fine too, but making major changes after signing off on the preliminary design it not included in the basic fee amount. We will give you a separate price to make major changes to the plan after signing off on them. In other words, lets make sure you are completely happy with the preliminary designs before handing them off to our draftsmen.
The preliminary design process gives us a chance to present you with ideas and features for your consideration. Once the preliminary plans meet your approval and you sign off on them, we will hand then off to one our of expert draftsmen or architects we work with who will then produce the plans using either Autocad or Chief Architecture architectural software, which provide the basic 3D renderings of the interior and exterior and a materials list for your new home. Once you sign off on the preliminary floor plan and the elevations minor tweaks and fine tuning is part of the design process. Making major changes to the plans after you have already signed off on them is fine too, but making major changes after signing off on the preliminary design it not included in the basic fee amount. We will give you a separate price to make major changes to the plan after signing off on them. In other words, lets make sure you are completely happy with the preliminary designs before handing them off to our draftsmen.
We have custom designed plans for clients all over the world and you can check out our Houzz reviews here.
