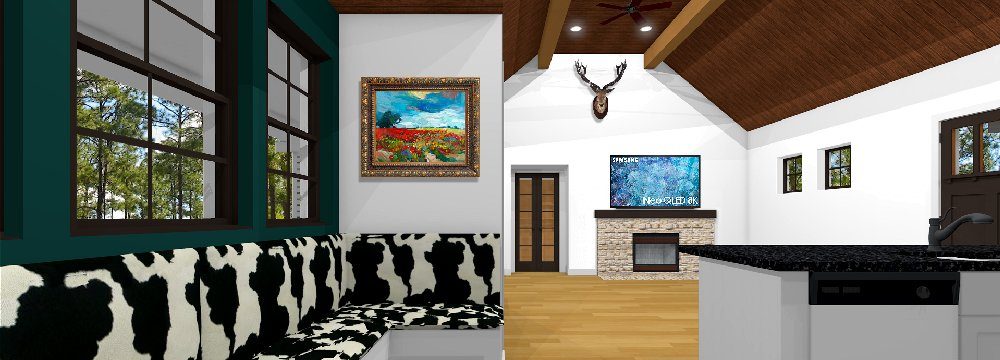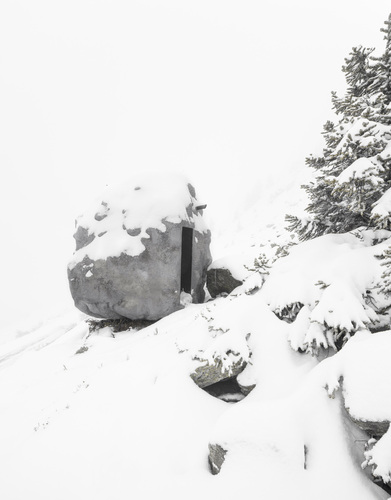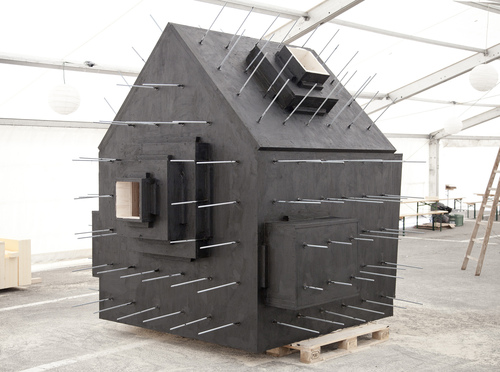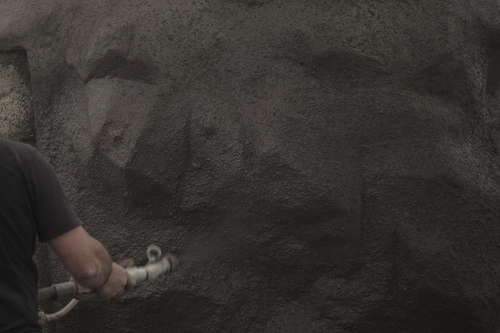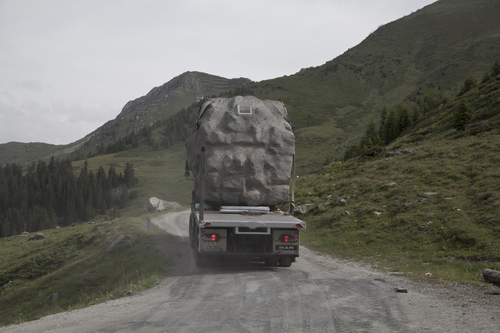ANTOINE is a tribute to the alpine experience and to the writer. The small wooden cabin, big enough for the life of one man, is hidden inside a projected concrete rock. Referring to the long lasting Swiss tradition of hidden bunkers, the project integrates the highly urbanised landscape of the Alps. Already described by the French philosopher Paul Virilio in 1975, military architecture conducted by principles of camouflage has, for long, fascinated the architects.
ANTOINE creates an alpine shelter, a precarious «Existenzminimum» somewhat subversive in its use where one can freely enter and hide. It contains the very basic architectural elements – fire place, bed, table, stool, window – but demands to the visitor some risk taking as the rock hangs literally on the rock fall field.
Source: BUREAU A — Antoine – Divisare by Europaconcorsi
