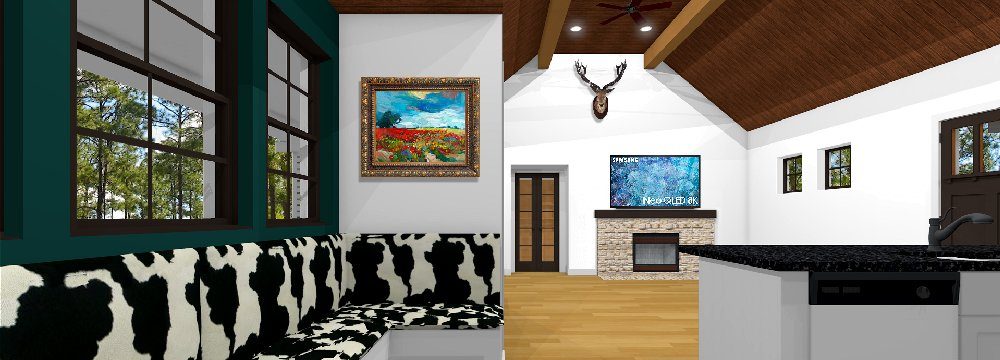
Over time, he took on more kids and during a brief visit home met with a fledgling architecture firm called TYIN Tegnestue. The architects jumped at the chance to design new homes for these displaced children.The original assignment was to build an orphanage, a traditional bunk house that could shelter his three children and others from surrounding areas. “As our orphanage has a Christian background they felt it would be like starting a new mission station, which they did not want to be a part of,” says Edna. Instead, they developed a concept that would meet the children’s needs while reflecting the designer’s aesthetic sensibilities.
 The result is six “Soe Ker Tie,” which translates to “butterfly houses.” Each is bright, constructed from bamboo and timber. Instead of stuffing everyone into a communal building, each small structure houses a few children. “They make up a nice community of houses where the children can have the privacy of their own house, yet still be a part of a bigger structure,” says Edna.
The result is six “Soe Ker Tie,” which translates to “butterfly houses.” Each is bright, constructed from bamboo and timber. Instead of stuffing everyone into a communal building, each small structure houses a few children. “They make up a nice community of houses where the children can have the privacy of their own house, yet still be a part of a bigger structure,” says Edna.
Instead of stuffing everyone into a communal building, each small structure can house a few children. Each building is a mix of advanced architectural thought and local construction expertise. The designers brought a modern sensibility with contemporary forms, spots of vibrant color, and soaring roof lines. They also had to adapt their Western training to work with local materials–concrete footings were cast inside old tires, and walls were woven from bamboo. There were no blueprints or CAD files; all the plans were sketched on whiteboards. Amazingly, the project was completed for just $11,000.
As you’d expect from novice designers, some changes were necessary upon completion. Floor-to-ceiling bunks gave way to a second floor that gave kids a place to store their personal possessions–while preventing kids from from rolling out of their beds. “It was kind of a dangerous way of sleeping as it was a steep drop if kids fell down, and there was not much done to prevent that from happening,” says Edna. “The younger kids also prefer to sleep closer together, which was a little difficult with the set up of the buildings.” The design team also spent time sprucing up the landscape surrounding the homes, crafting swings made from bamboo and rope and communal play areas.
Beyond the six buildings, the project yielded lasting benefits. Designers from TYIN Tegnestue have gone on to work on other projects in the developing world. Local builders gained experience with principles of architectural bracing and dealing with moisture. And Edna internalized the lessons and is applying them to his next building, a community center and school for these displaced children, which is currently being crowdfunded.
