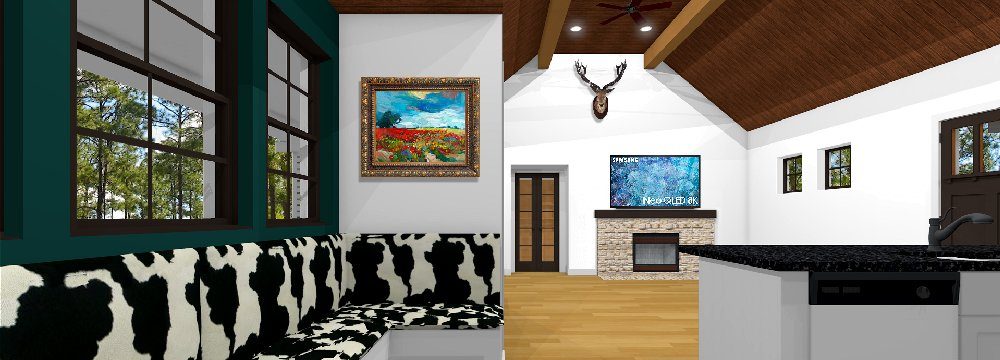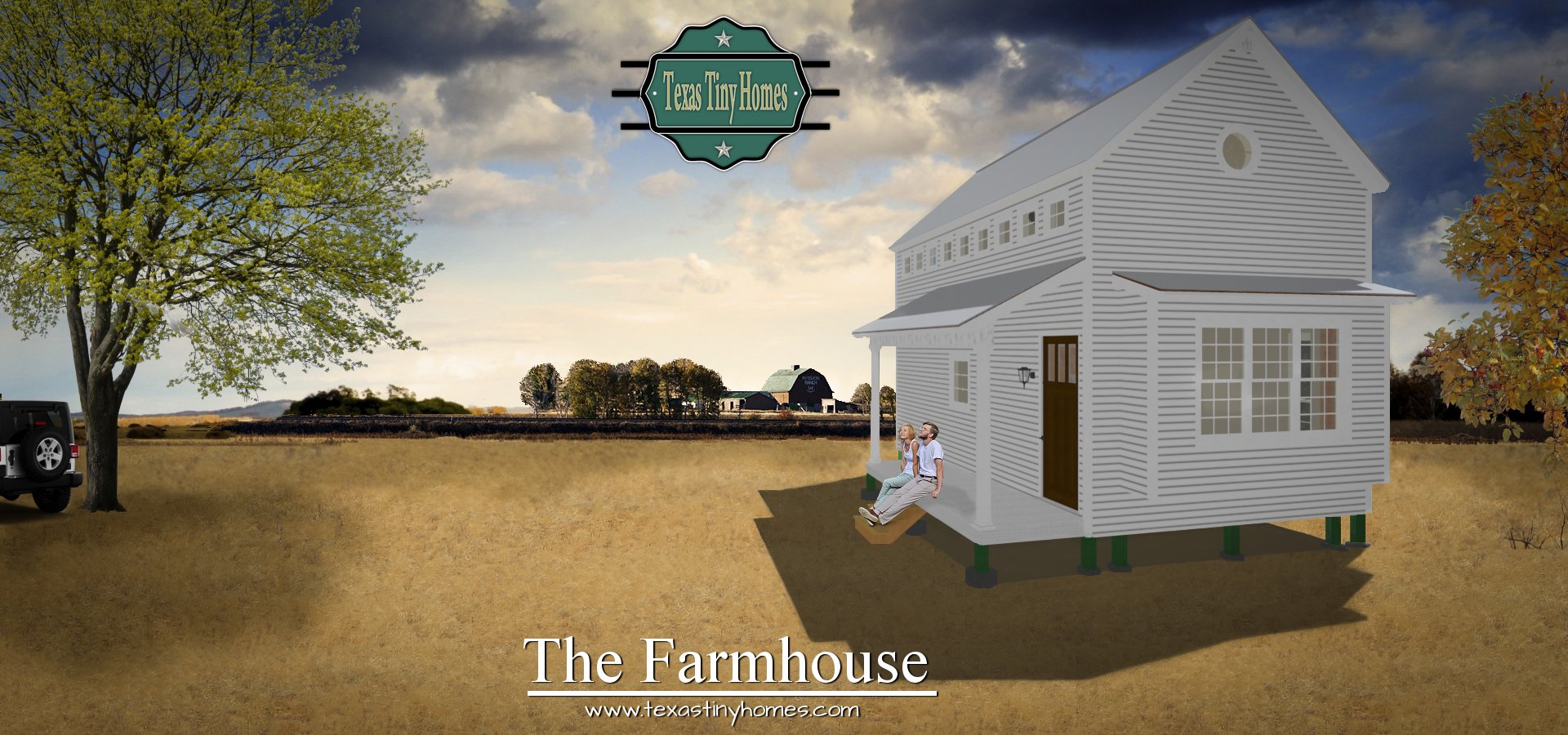
Texas Tiny Homes | Plan 607F | Farmhouse is a modified version of Plan 607 and features some design elements that are an upgrade from the original version. This version features wrap around windows in the 2nd floor bedroom loft that will provide great views, and it features a full vaulted, beam lined ceiling. Plan 607F also features a boxed-out window seat with book shelves on each side of the seat, and the small luxury home has the some built-in dining, work station like Plan 607 and 607B have.
607 a/c square feet – 687 square feet under roof
Living Room, Kitchen, Built In Dining/Work Station
Large Bathroom With Walk In Closet
Washer/Dryer Stack In Bathroom
Large Covered Front Porch
Build It On Concrete Slab, Or Piers, As Shown
1 Large Bedroom With Lots of Windows
Full Staircase To Bedroom Loft
Two Story With Open Floor Plan
Sloped Beamed Line Ceiling Throughout
Exterior Mechanical Closet
Metal or Composition Roof
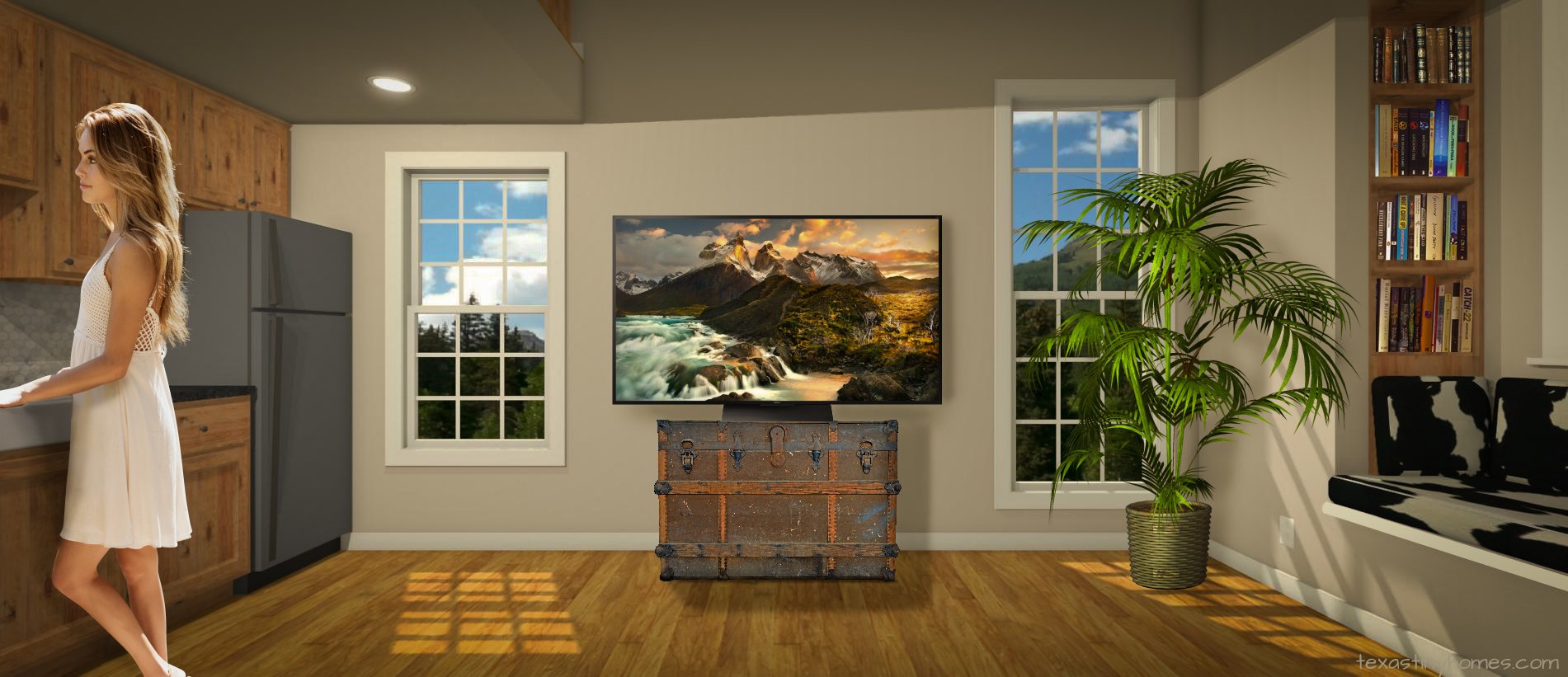
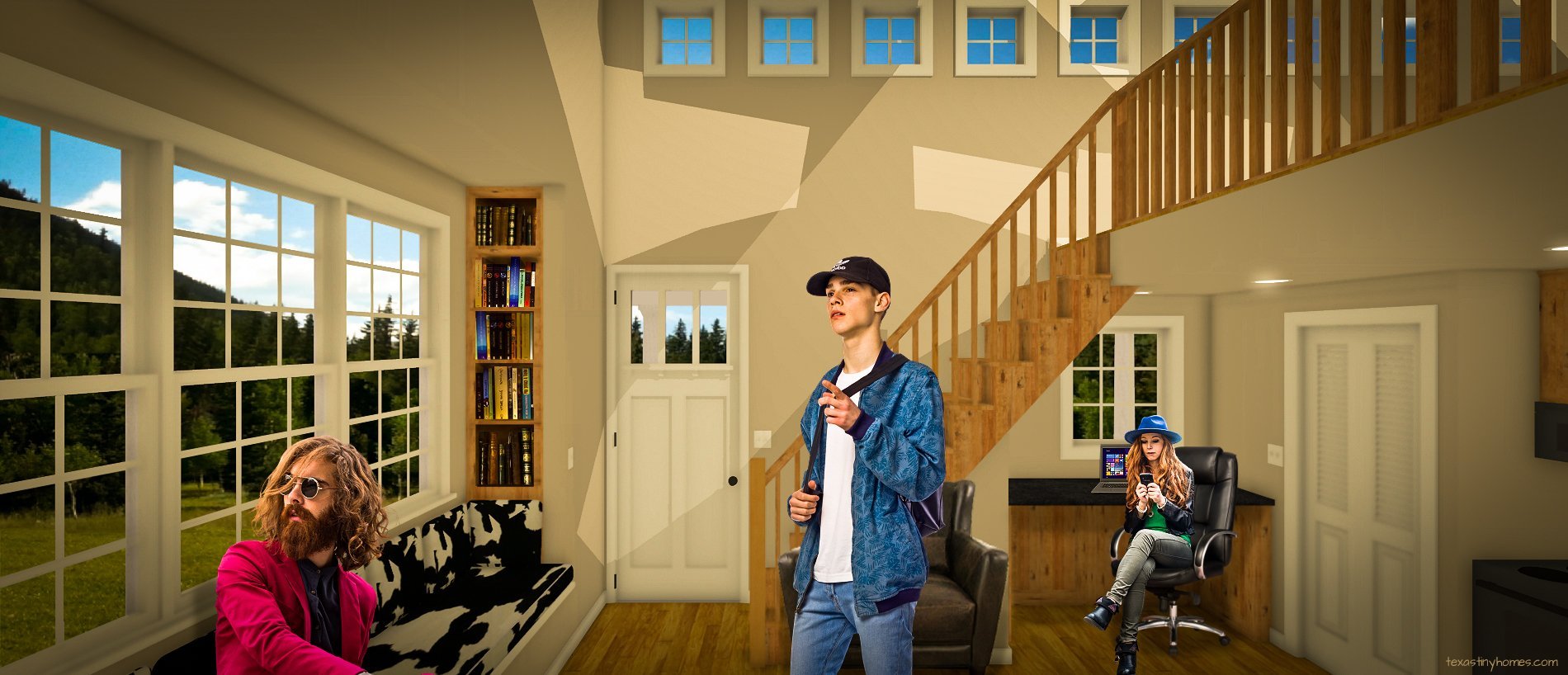
Plan 607F | Detailed Construction Plans: Retail $885.00. (the price we would charge to custom design this size home plans for you) Introductory Sale Price $19.99.
During the purchase you will receive a download link for the PDF files for this great plan, and will be emailed the materials list as soon as it is available. The plans are ready for you to have printed. This Texas Tiny House plans feature 19 sheets that have to be printed on 17″ X 11″ paper. to be in scale. This set of plans includes a detailed materials list. What is included in a set of our plans? Thank-you for your business!
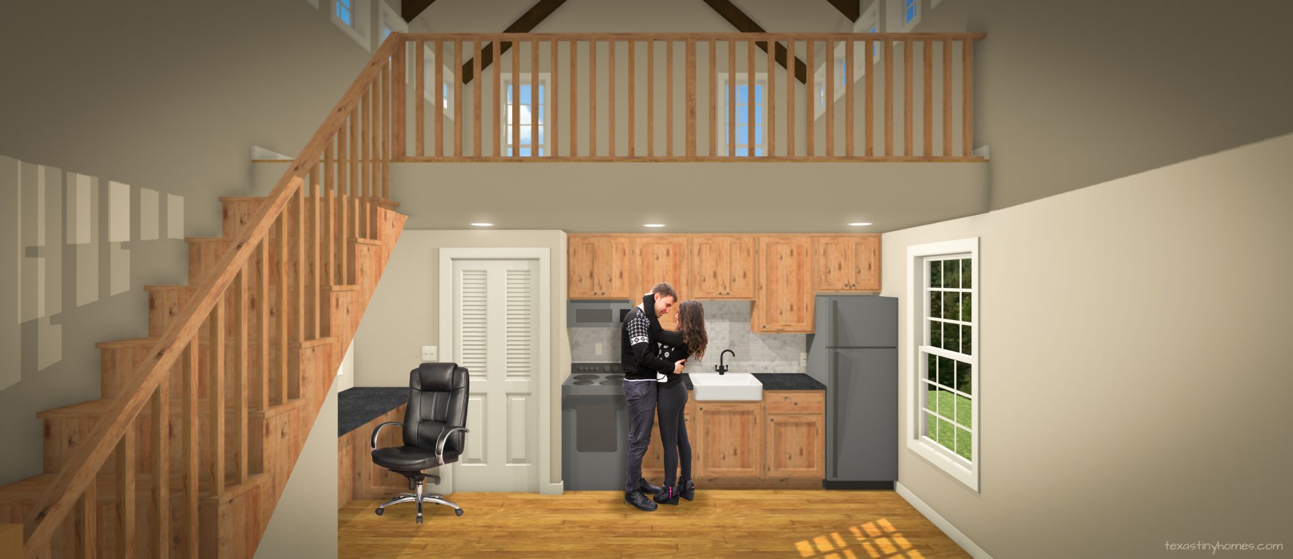
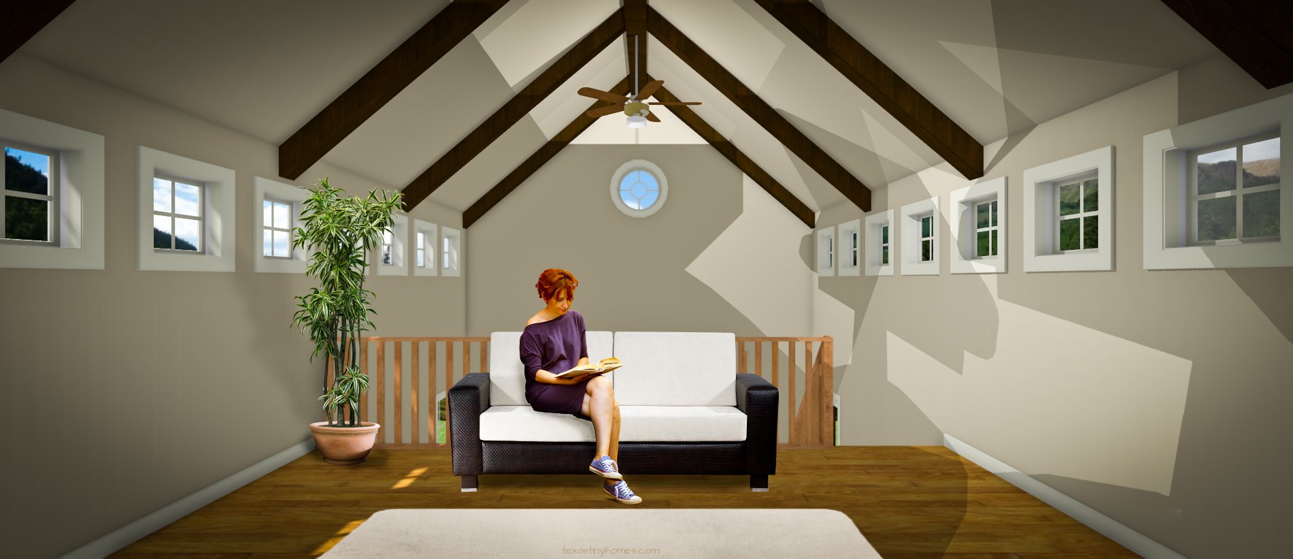
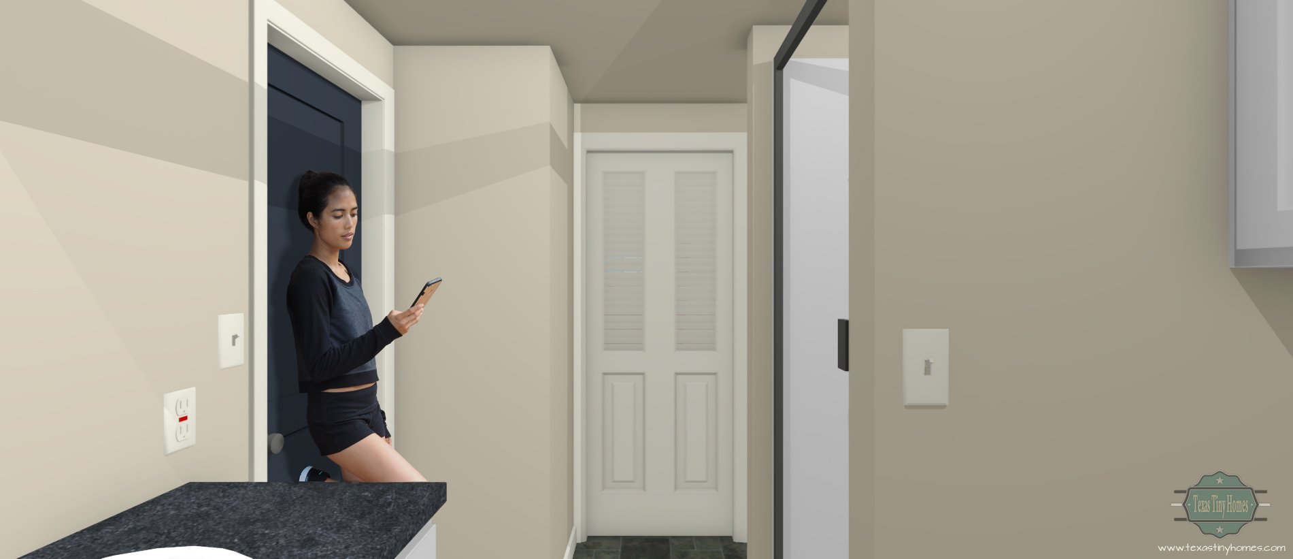
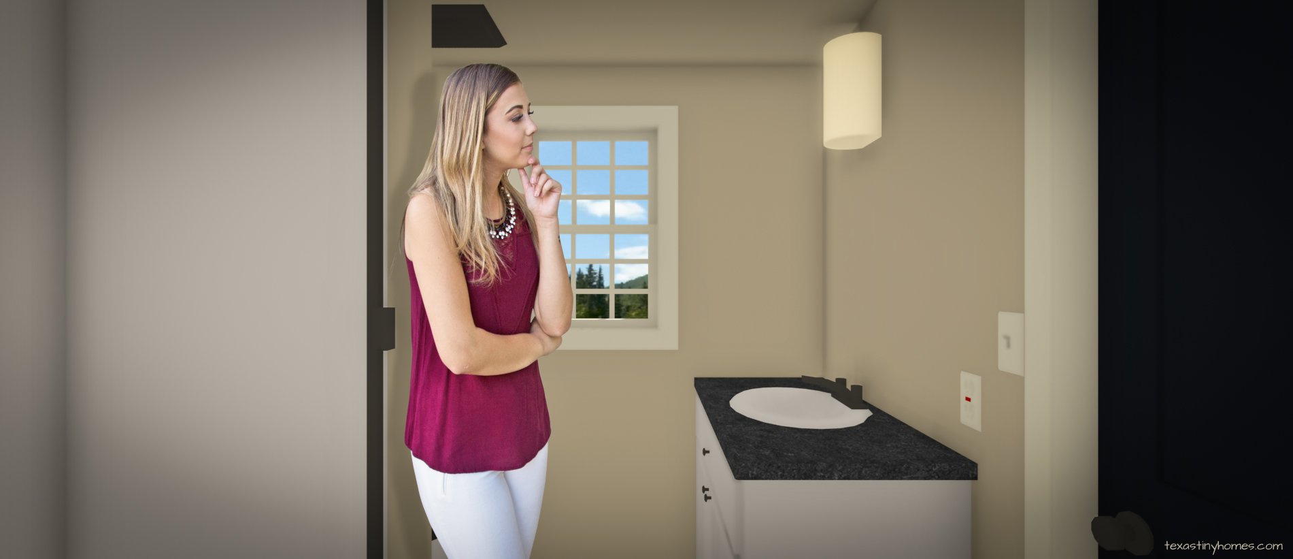
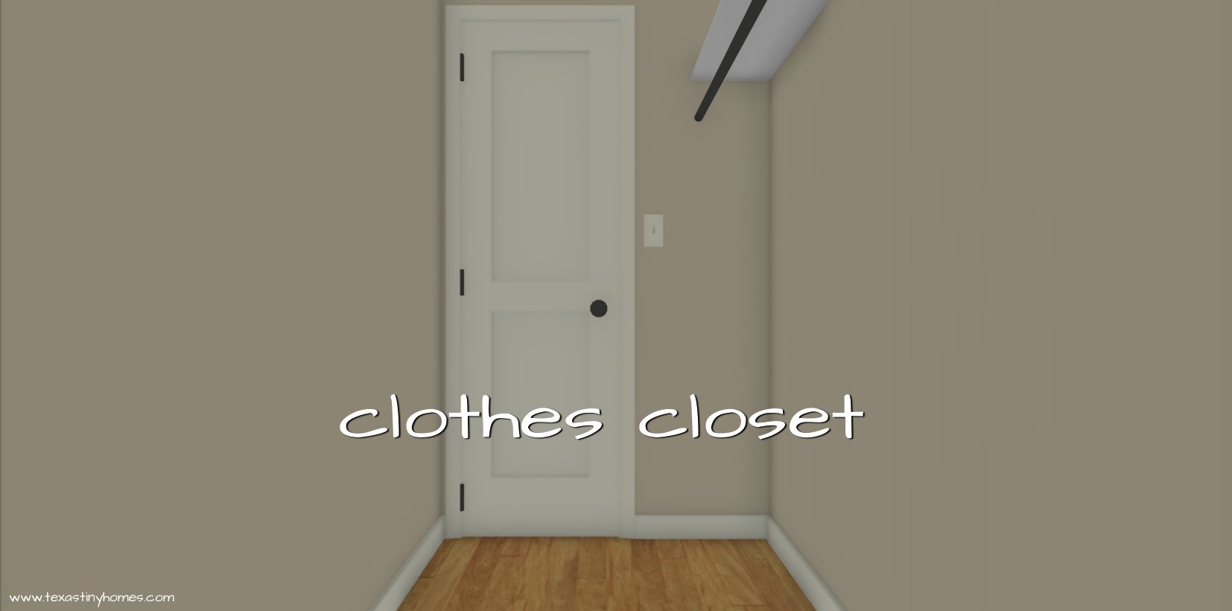
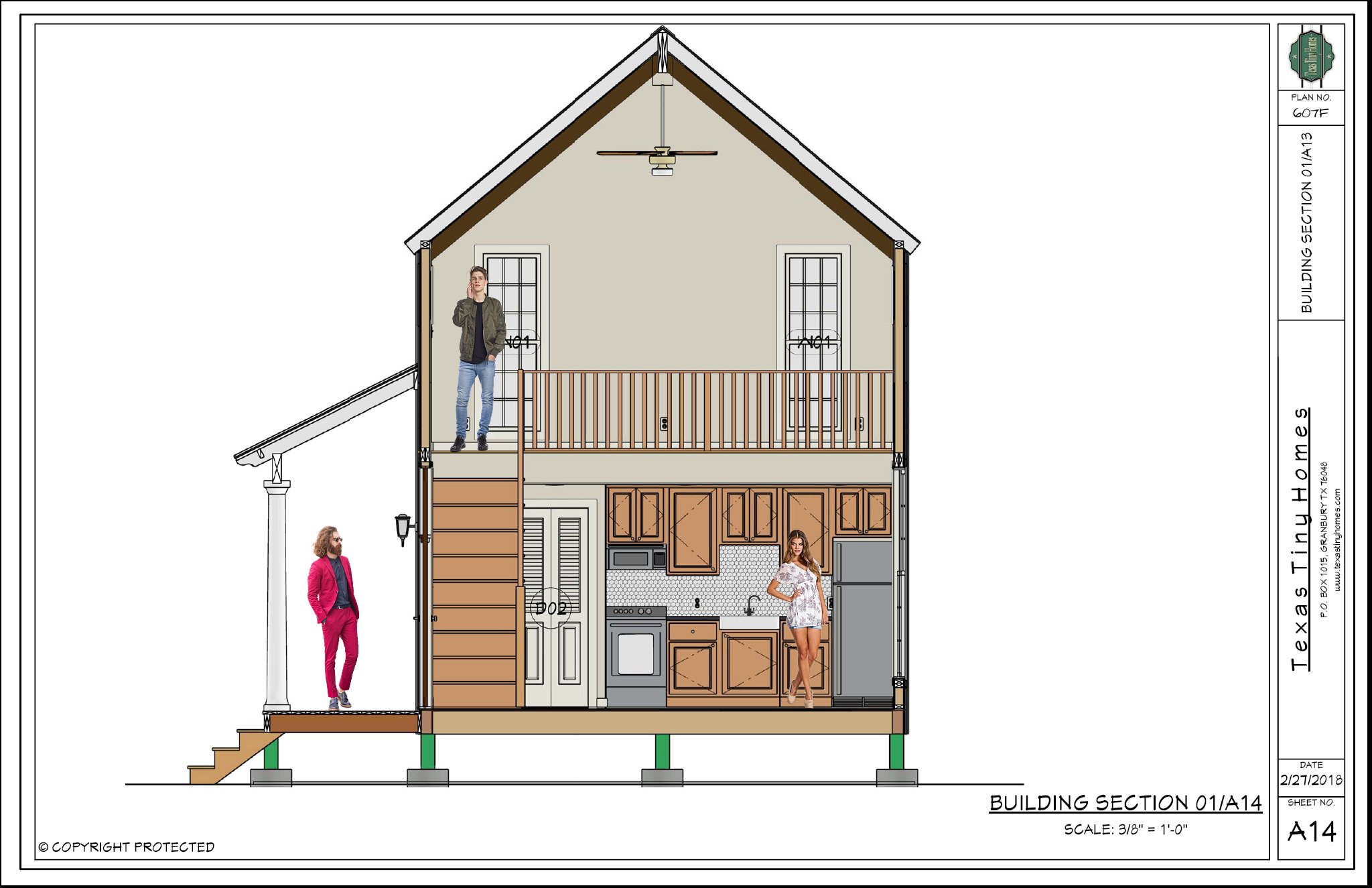
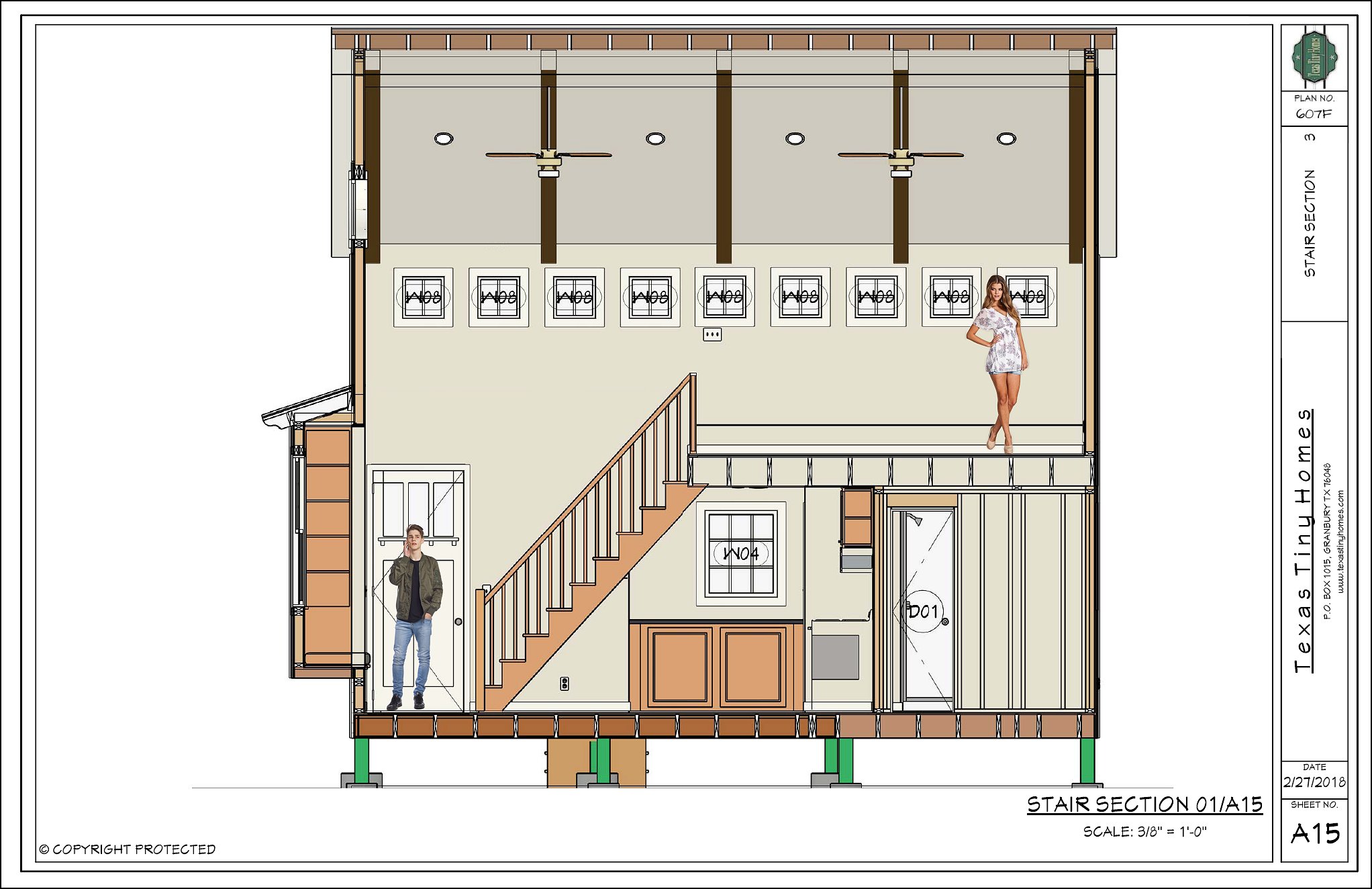
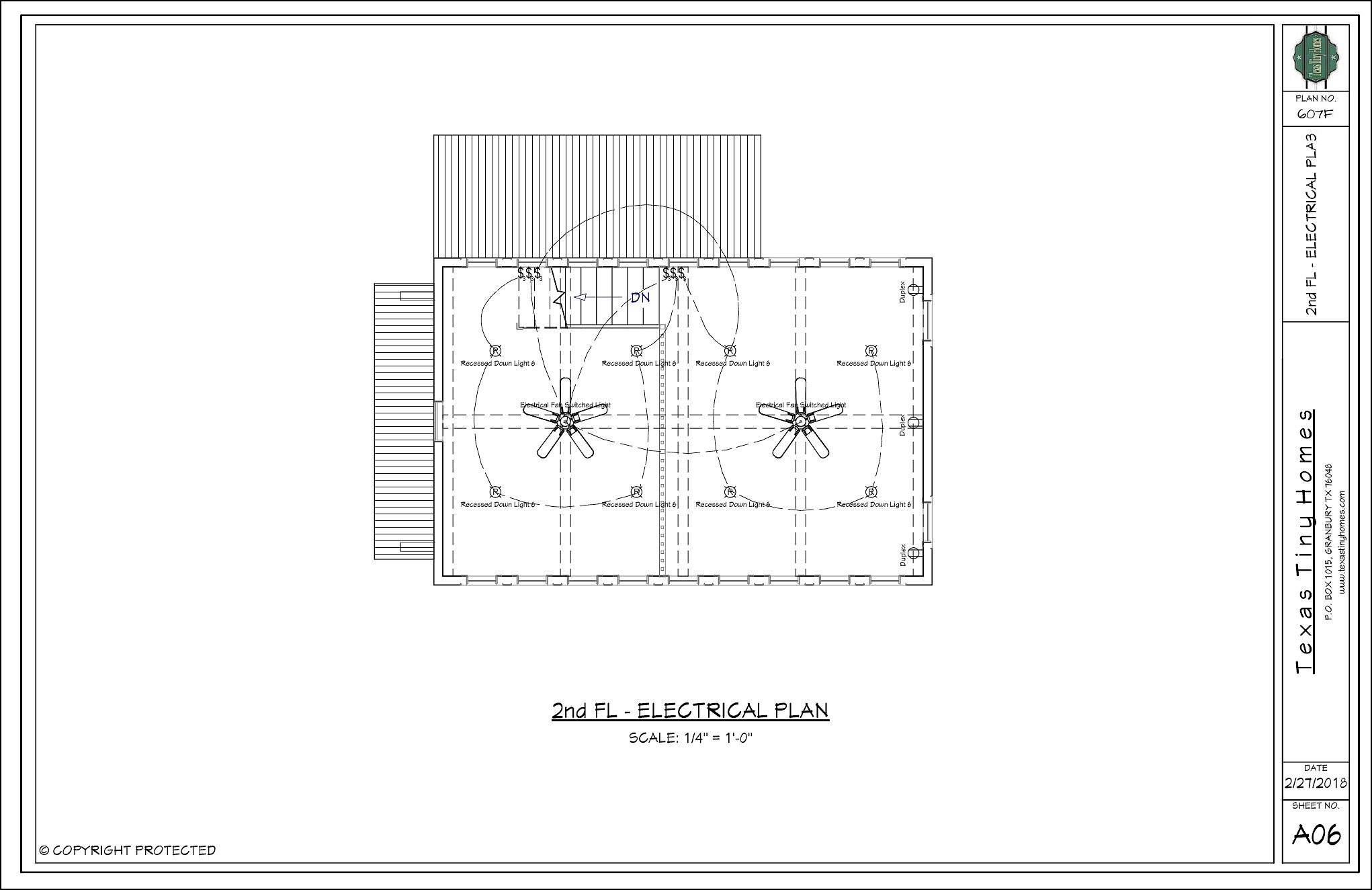
Questions about our plans or homes?
Home Building | Land Development | Plan Designs
