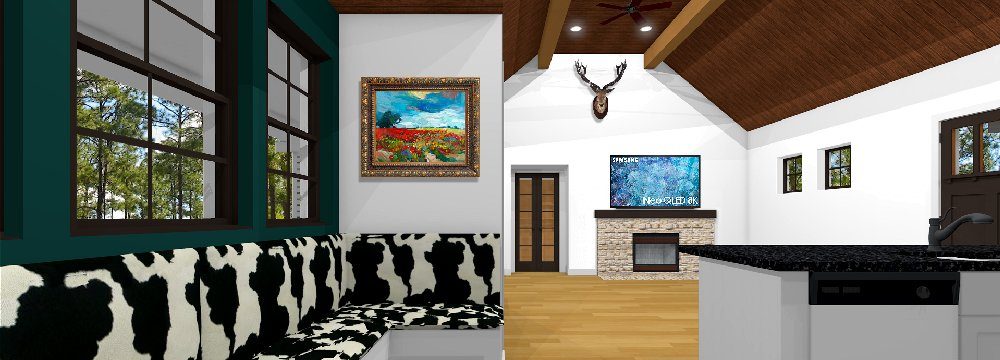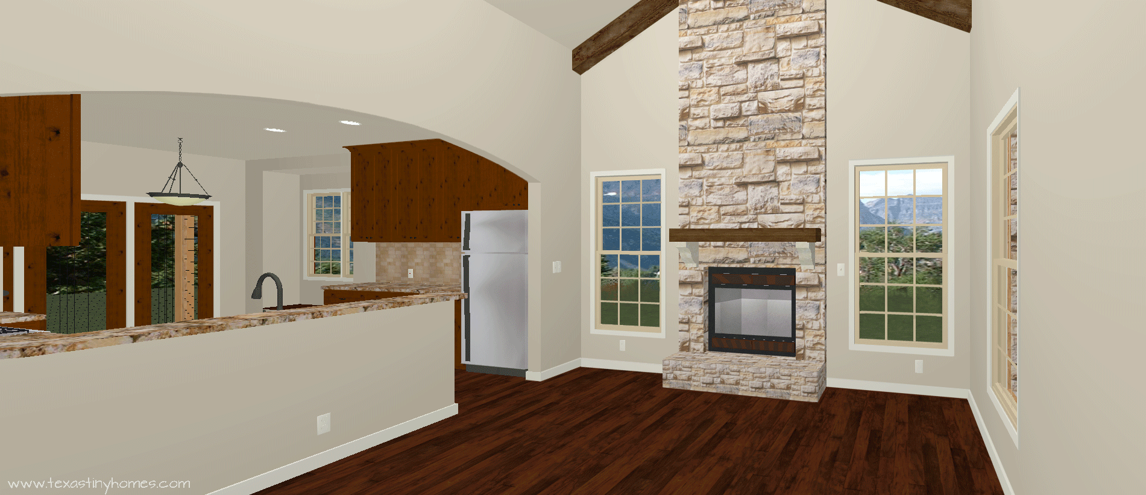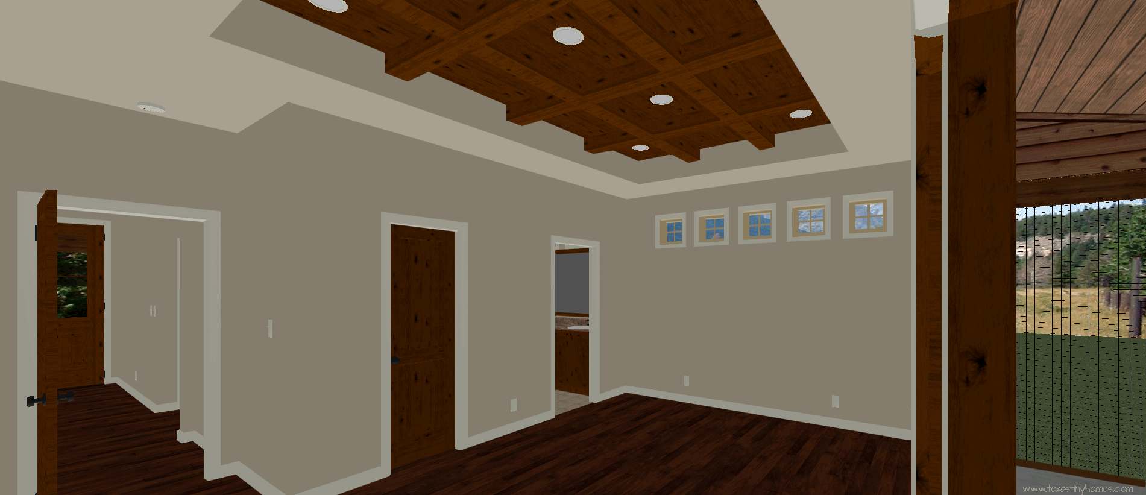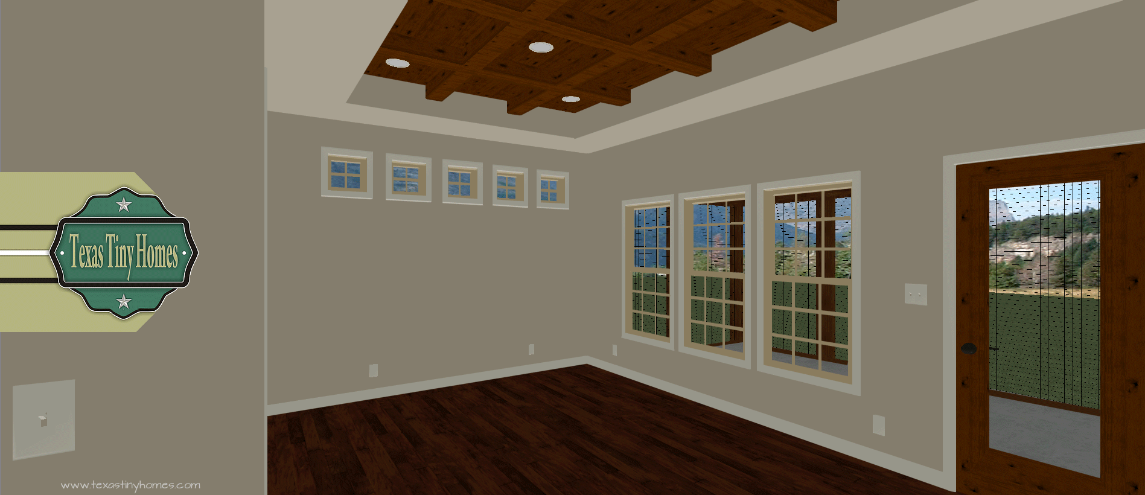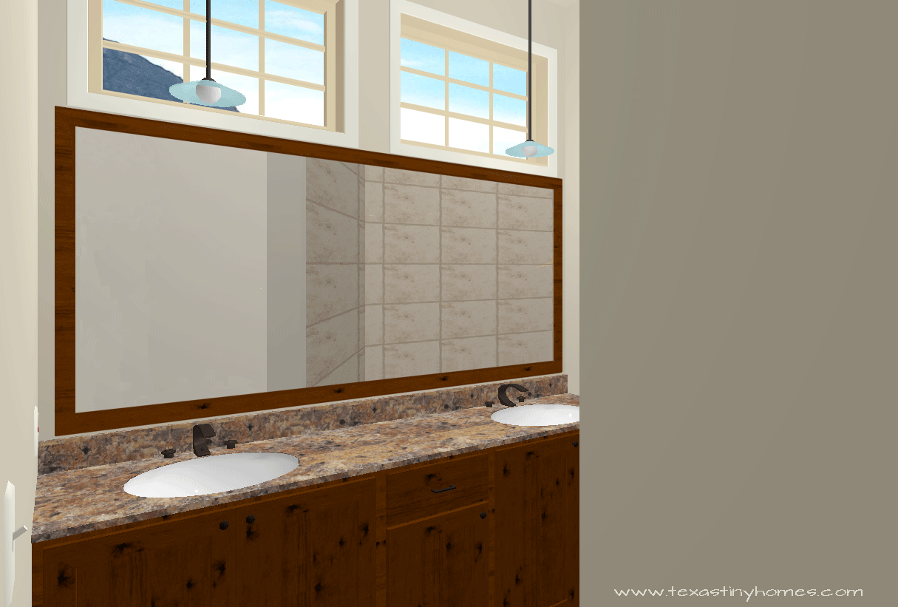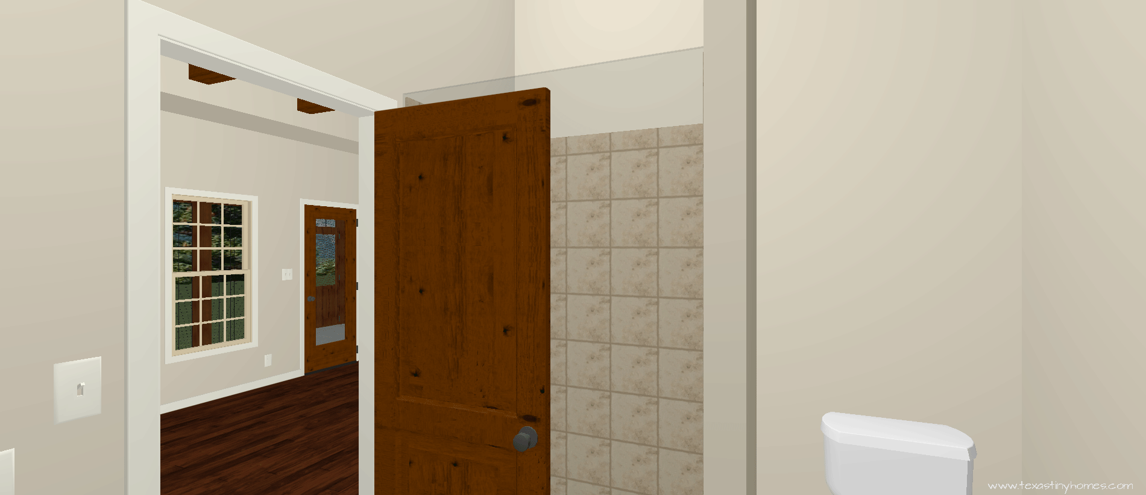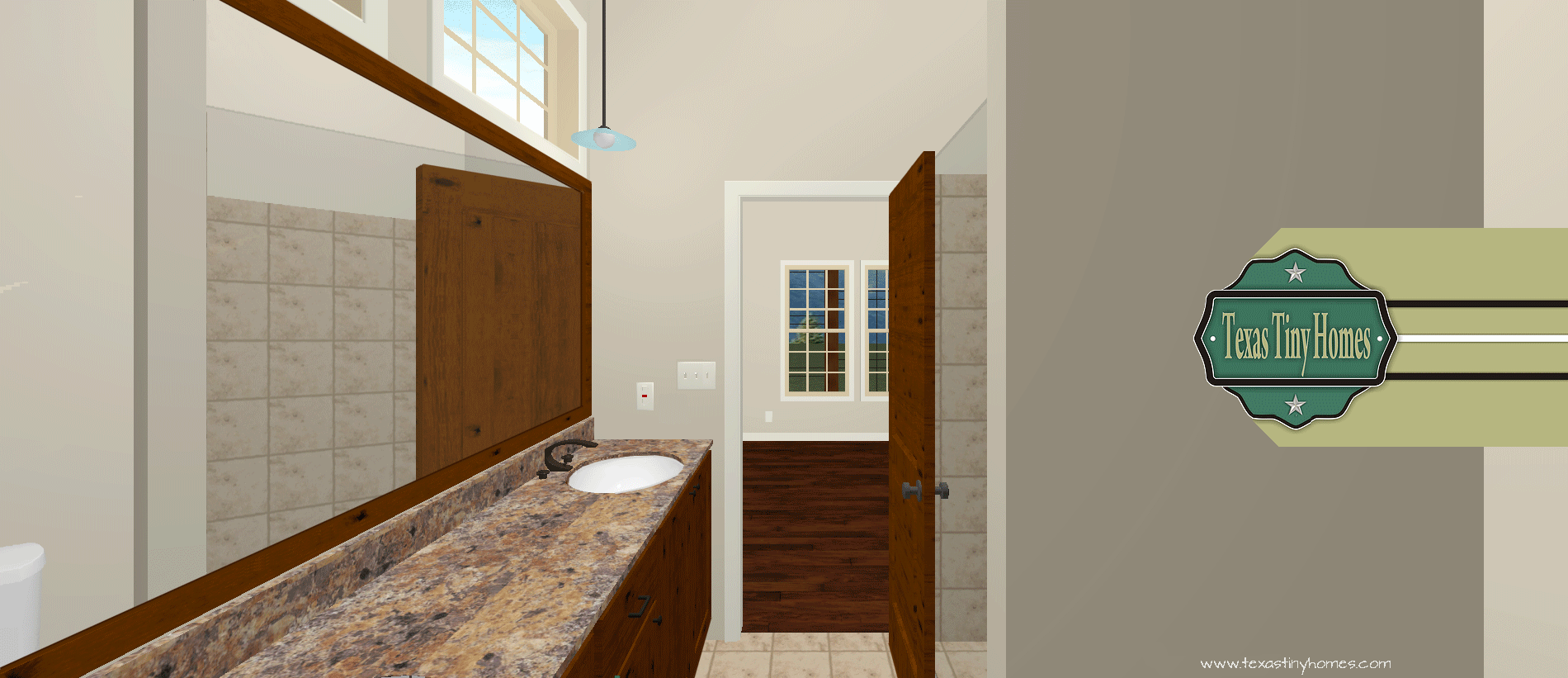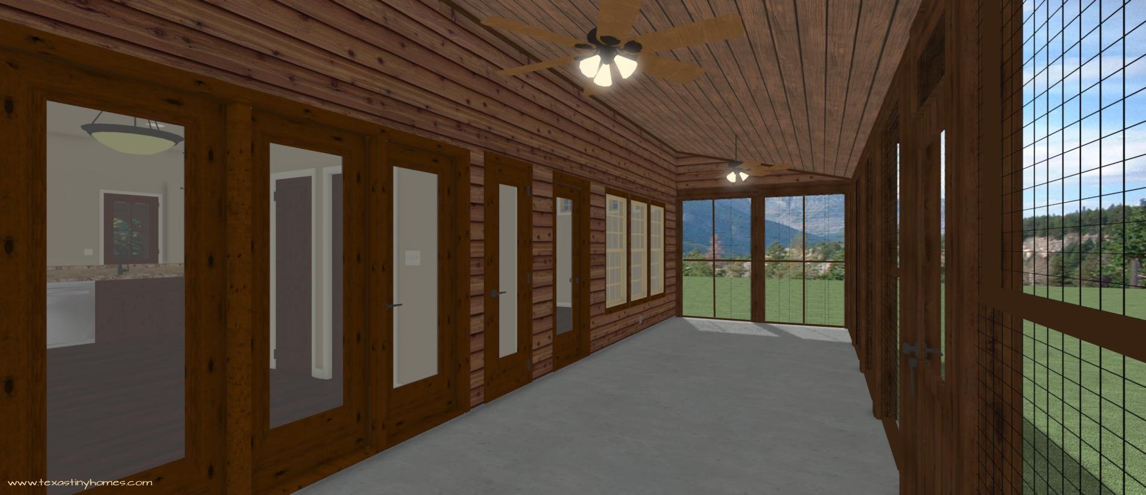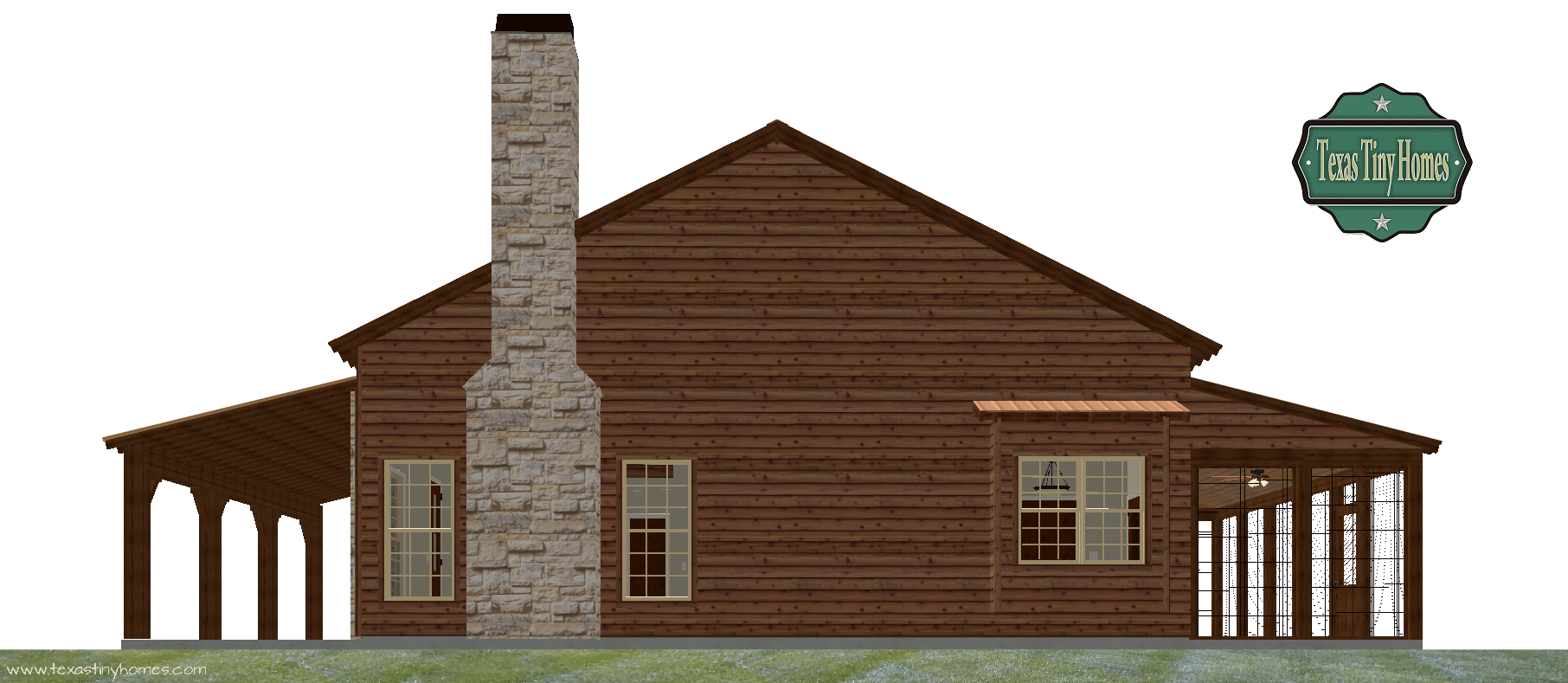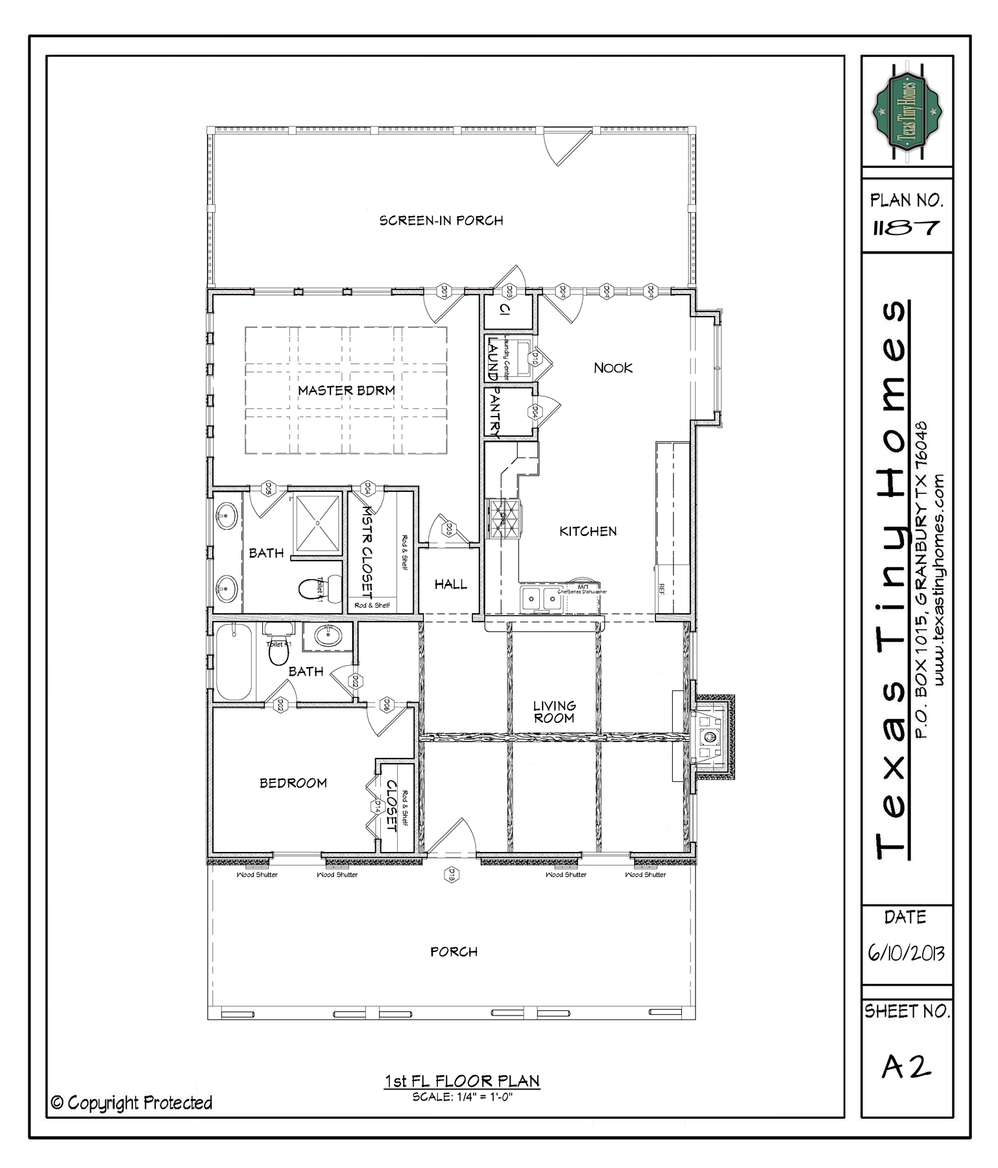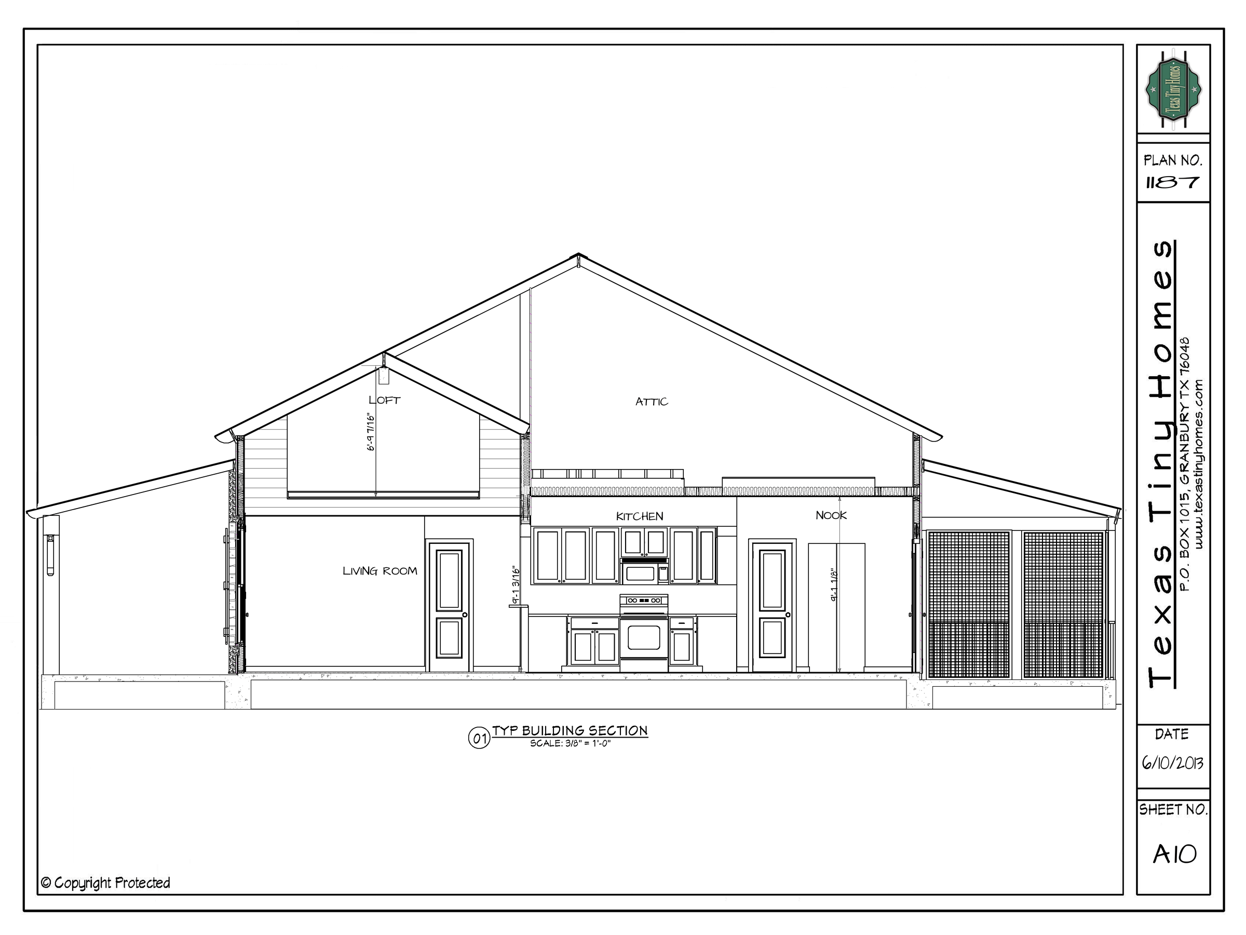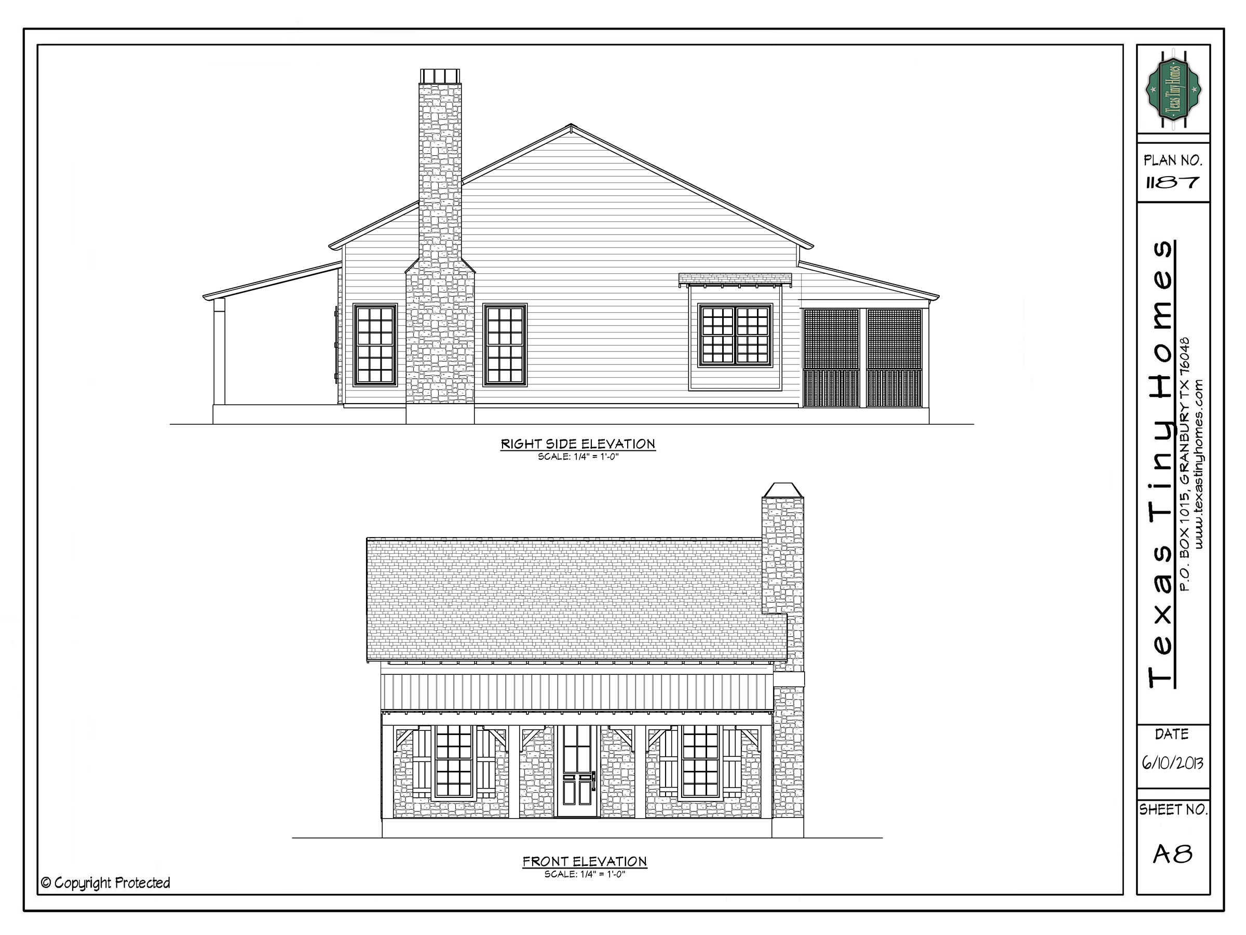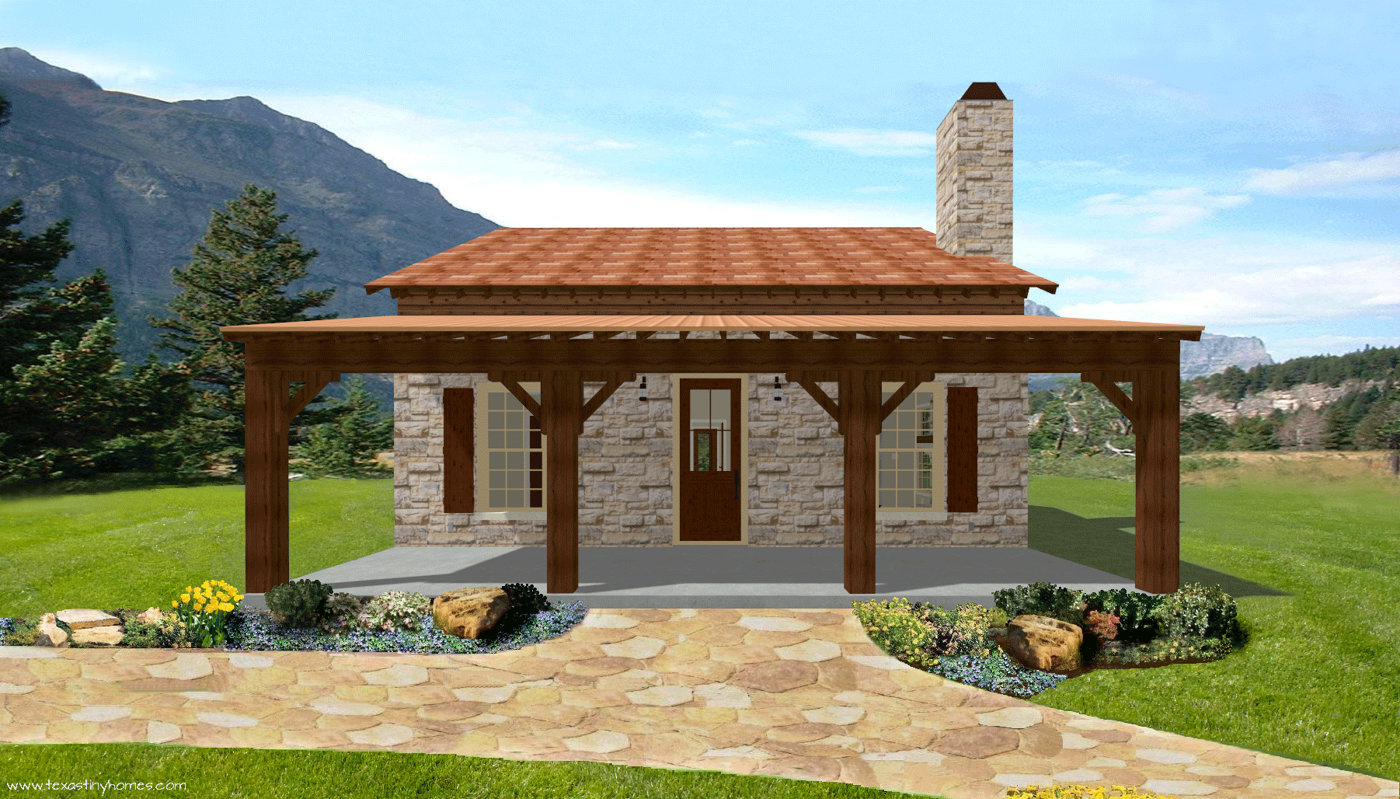 Texas Tiny Homes | Plan 1187 was designed while Bryan was vacationing in Lake City, Colorado, an old historic mining town that's surrounded by 14,000' mountains.
Texas Tiny Homes | Plan 1187 was designed while Bryan was vacationing in Lake City, Colorado, an old historic mining town that's surrounded by 14,000' mountains.
The rustic style designer home is ideal for mountain get-a-way homes, or lake homes, or full time living out in country. With it's large out-door covered patios and screened porches, the small luxury home is perfect for family time while enjoying the great outdoors.
When you enter the front door you will be in the Great Room, which has a 17' high cathedral vaulted ceiling that's outlined with rustic beams. The large room also features a native stone fire place on one end of the room, and an optional sleeping loft at the opposite end of the room, (which is included in the a/c footage, accessed by a custom built loft ladder.
The good size, gourmet Kitchen has floor to ceiling cabinets, with a 9' high ceiling, as is the Nook, which has an exterior door that opens out to the large screen porch, as does the Master Suite. These door/window unit could be a folding wall panel unit that really opens up the home to the screen porch, same with the master bedroom.
The home has zero wasted space and all the rooms are sufficient for a small home, which includes 1187 air-conditioned square feet, 1787 under roof, counting the two large porches.
This small luxury home has 600 square feet of covered porches and patio's, which is unheard of in even homes that are 2 or 3 times larger. That covered footage costs nearly as much to build as bedroom footage runs, and it's reflected in our base price.
Need a garage? Not a problem. We can design you a detached garage, and we are currently working on a slightly expanded version of this plan that features a utility room, safe room, mudroom and an attached, 2-car garage, similar to those items featured in Plan 1659. 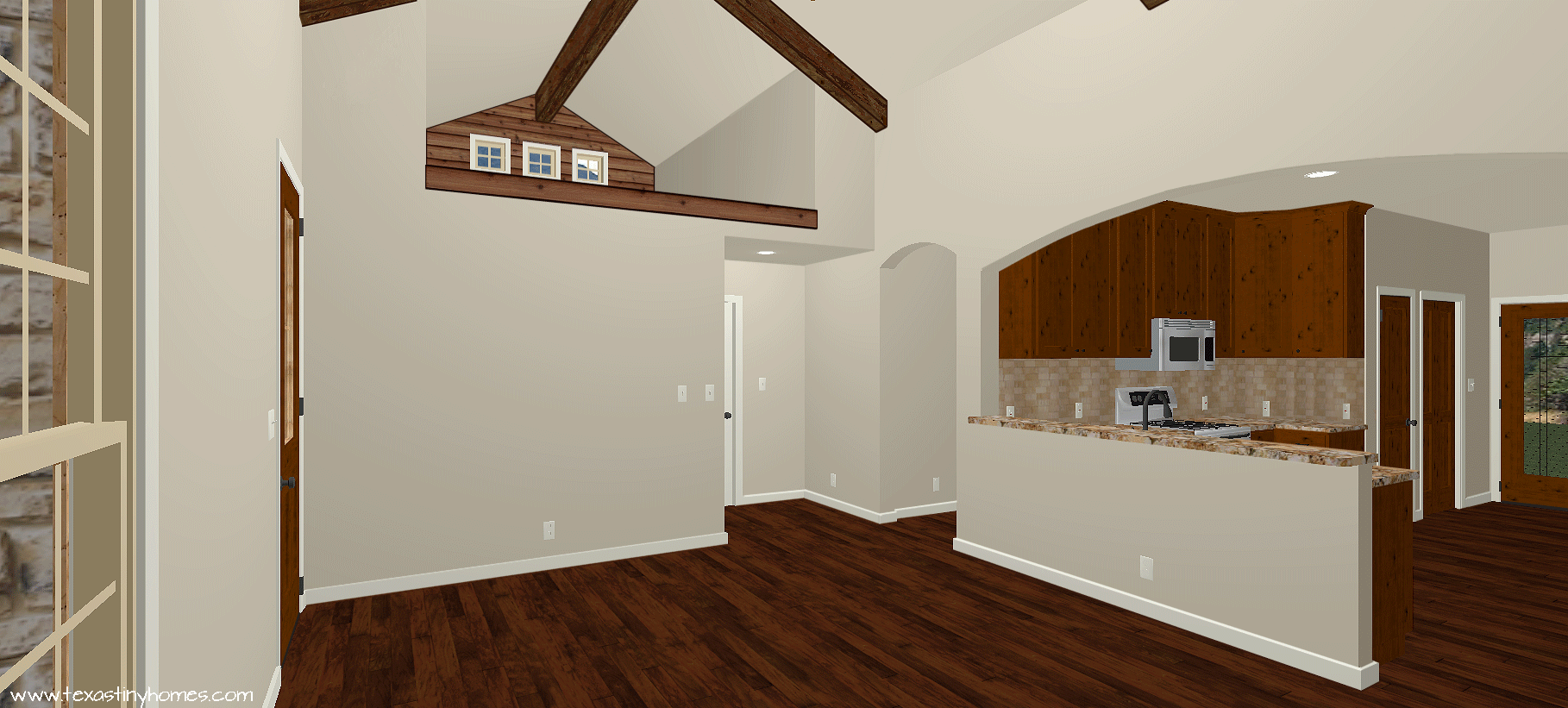
1187 a/c sq. ft. - 1787 sq. ft. Under Roof
2 Full Bathrooms
Gourmet Kitchen
Interior Finish- Custom
Large Covered Front Porch
Great Room
2 Bed Rooms (plus loft, included in a/c footage)
Built on Slab or Pier and Beam
Exterior Facade- Custom
Large Screened Porch
Detailed Digital Construction Plans: $1499.00! On sale now at $99.00 During your purchase process, you will receive a link to download the PDF of this great house consisting of 13 sheets ready for you to have printed on 18" X 24" blue print paper. You will also receive a materials list for the home in the download process. What is included in a set of our plans?
