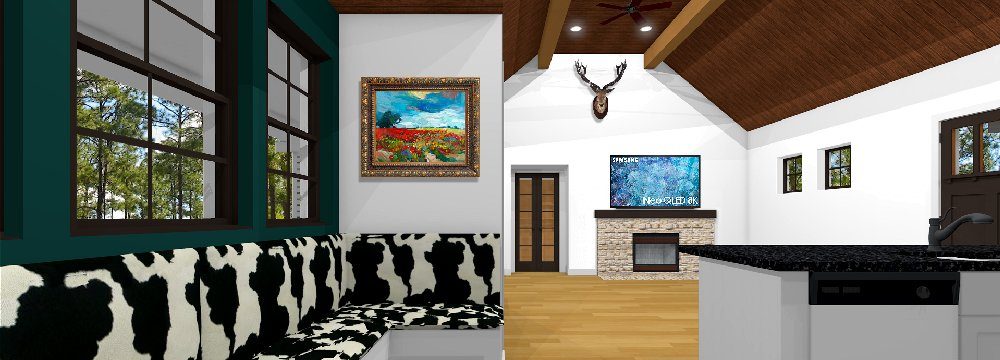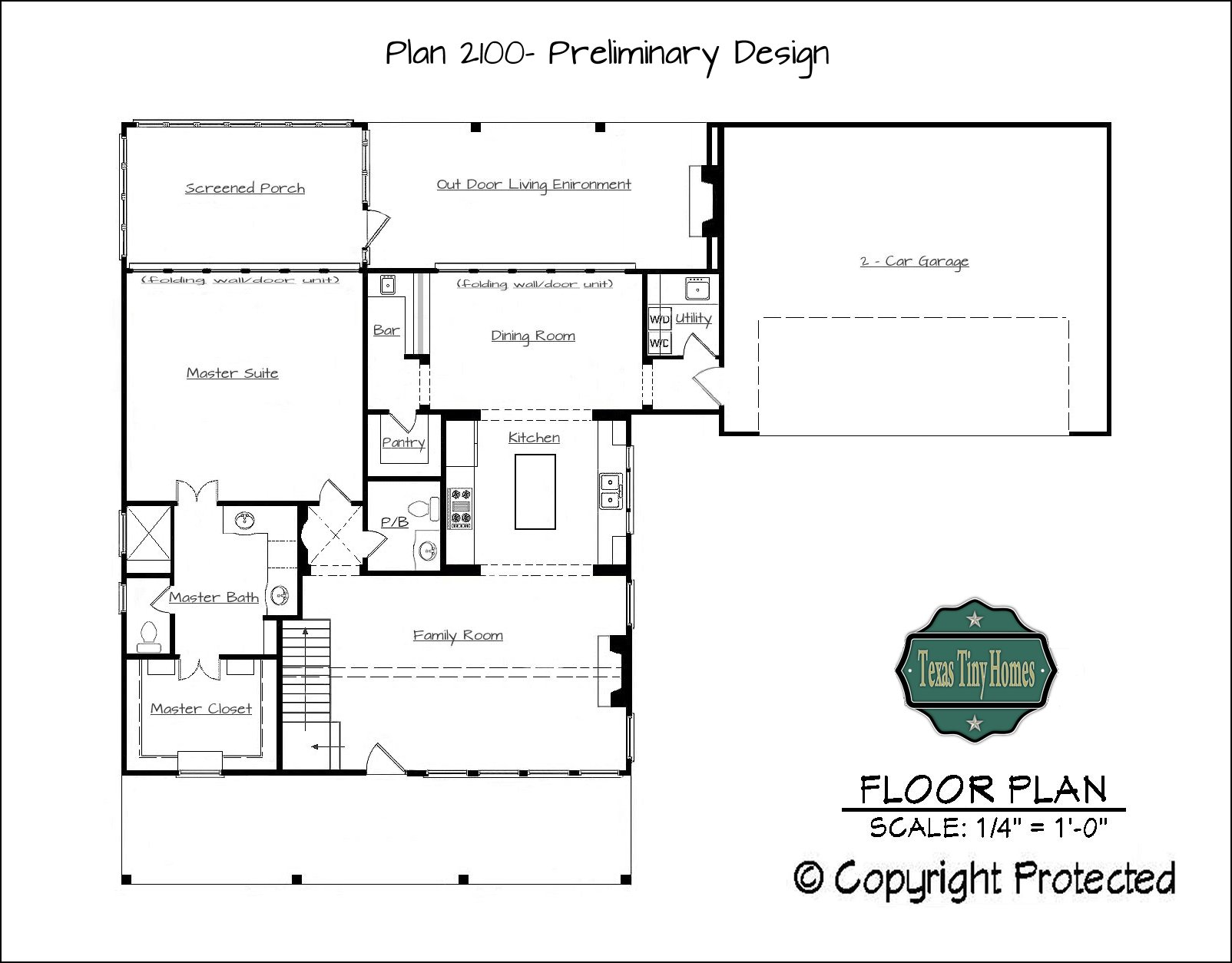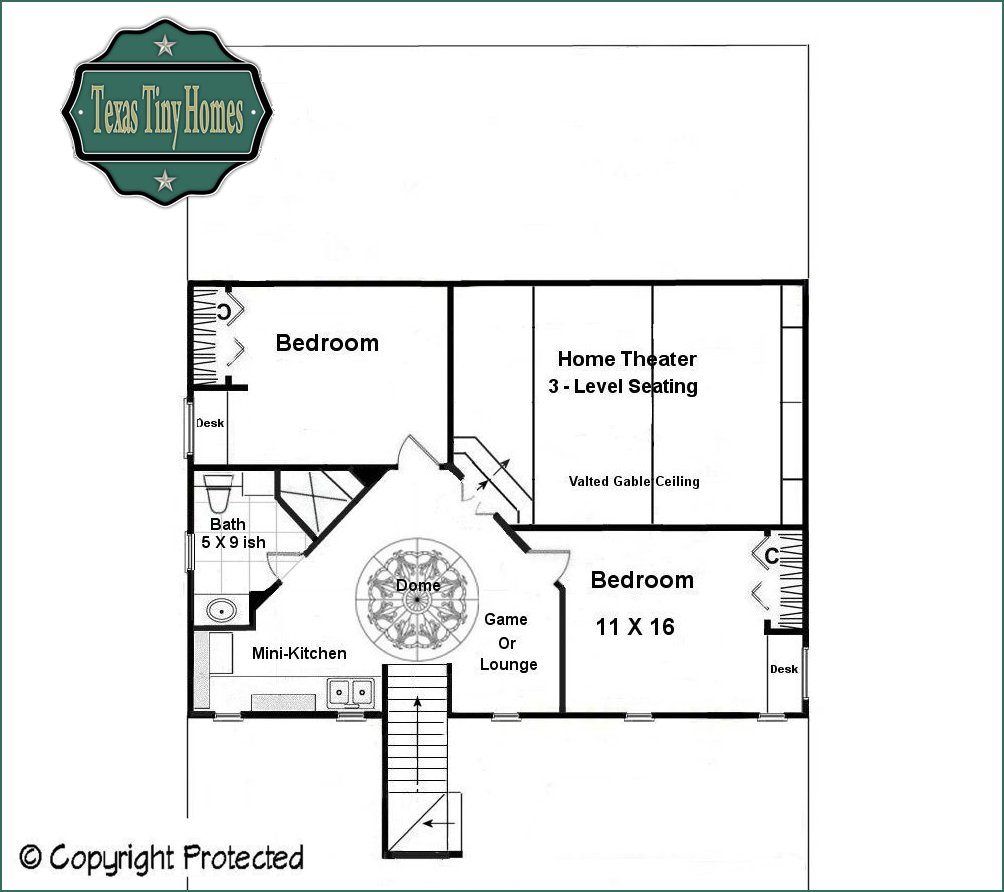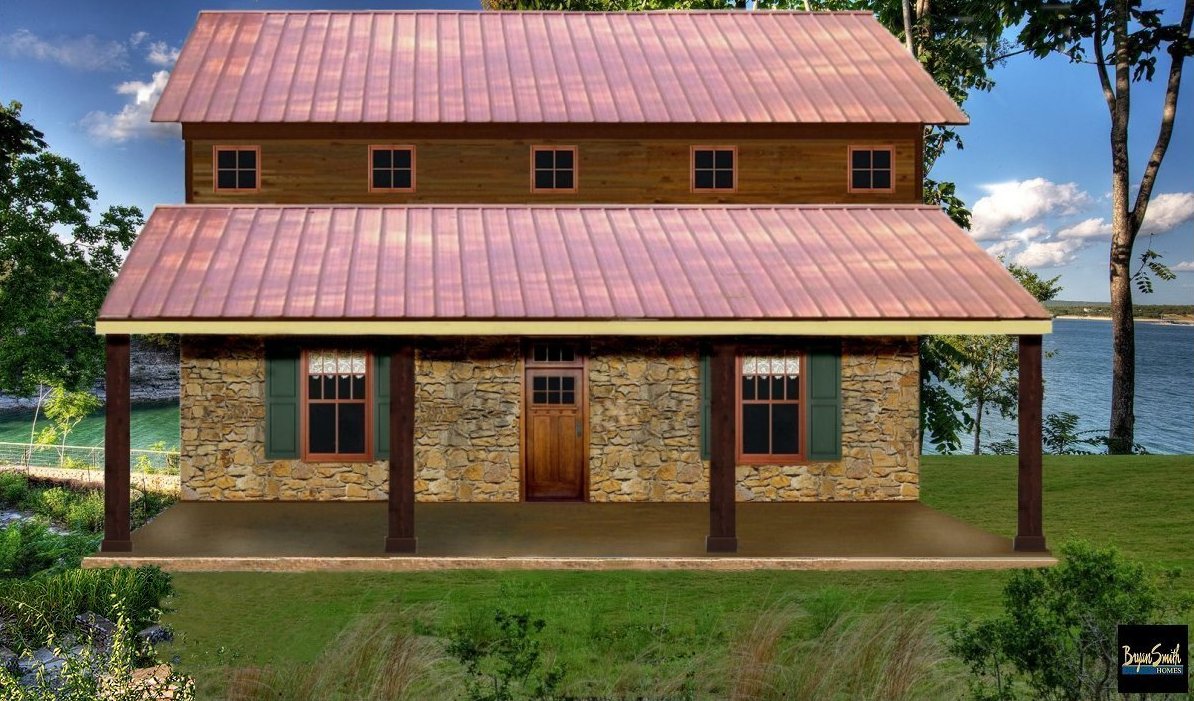 This is the preliminary plan design for Plan 2100, a charming 2-story Texas Hill Country style home that is ideal for the lake, or mountain get-a-way retreats, or out in the country!! The one-of-a-kind small luxury home has design features and amenities found in the million dollar homes our sister company, Bryan Smith Homes designs and builds; including a multi-level home theater mezzanine/lounge area. We are available to produce the 3D construction plans for this home based on your exact specifications, including
This is the preliminary plan design for Plan 2100, a charming 2-story Texas Hill Country style home that is ideal for the lake, or mountain get-a-way retreats, or out in the country!! The one-of-a-kind small luxury home has design features and amenities found in the million dollar homes our sister company, Bryan Smith Homes designs and builds; including a multi-level home theater mezzanine/lounge area. We are available to produce the 3D construction plans for this home based on your exact specifications, including 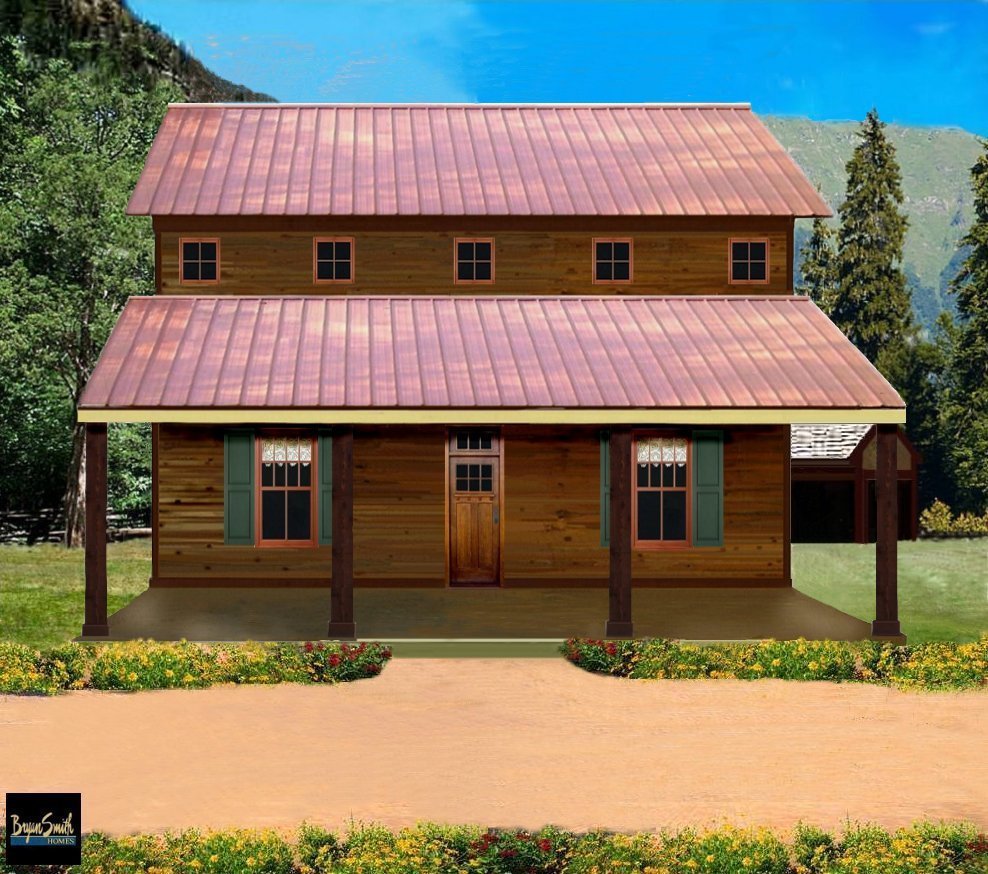
2100 a/c sq. ft.
Family Room With Fireplace
Kitchen and Large Nook
Master Retreat
Large Cover Front Porch
Utility Room w/ Cabinet/Top/Sink
Upstairs Mini-Kitchen
Interior Finish- Custom
2 Bedrooms Upstairs
Multi- level Home Theater
Bar/Lounge/Game Table Area
2 1/2 Baths
Large Screened Porch
Built on Slab or Pier and Beam
Exterior Facade- Custom
The price to produce the plans runs $1.25 per sq. foot under roof; including porches, patio's and garages if added. Our new detailed construction plans are produced with a 3D architectural software that allows for 3D renderings for the interior and exterior. They also include a building materials list. Send us an email from our "contract" tab if you would like to hire Texas Tiny Homes to produce this great plan for you. Thanks!
Home Building | Land Development | Plan Designs
