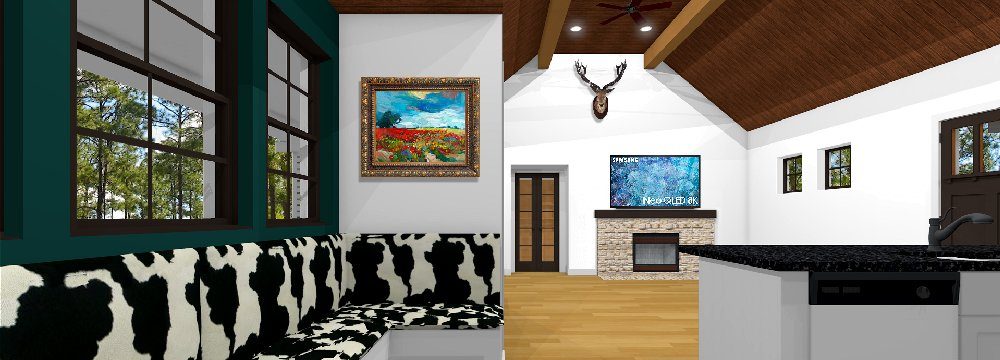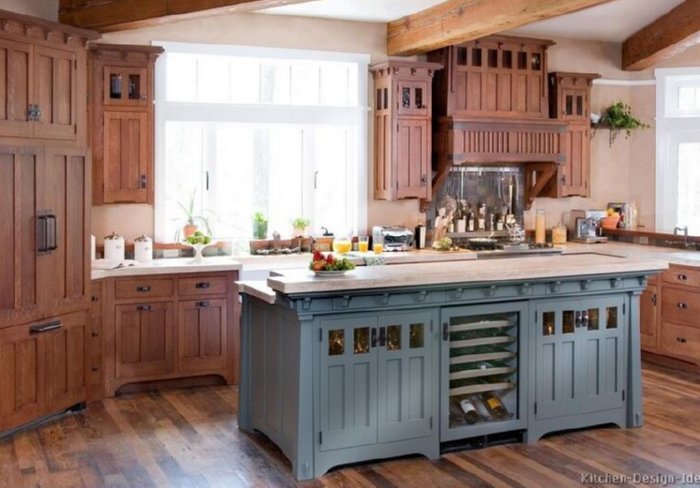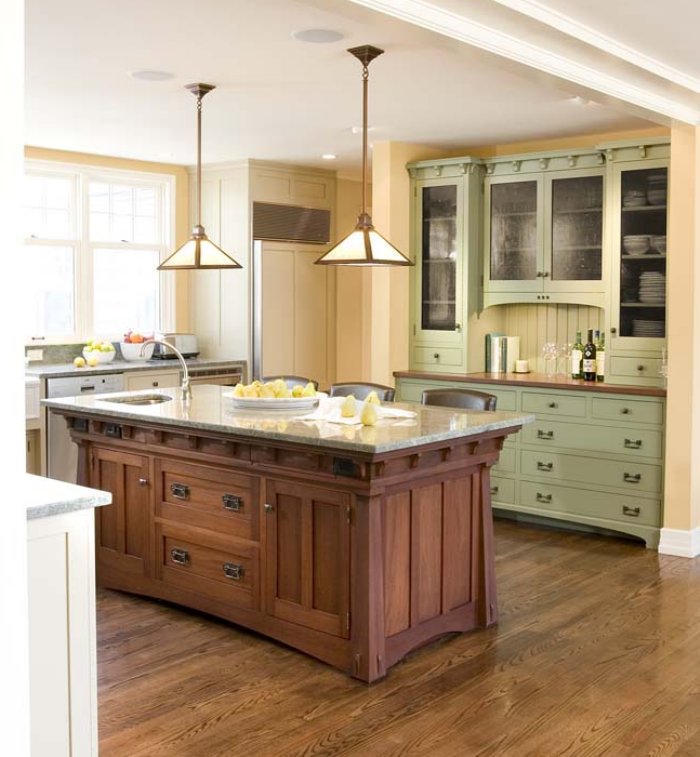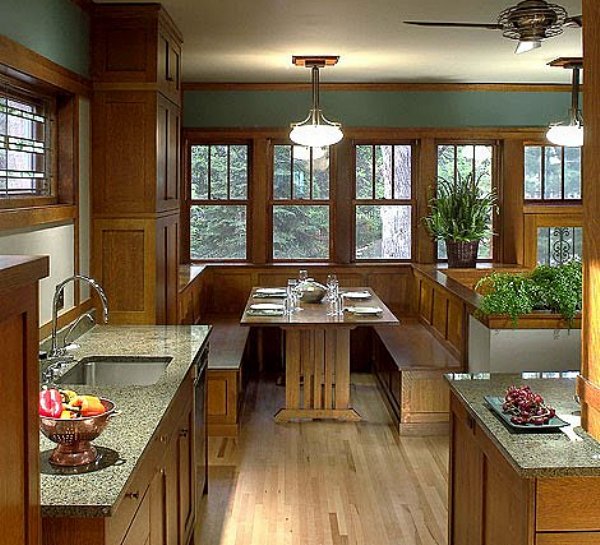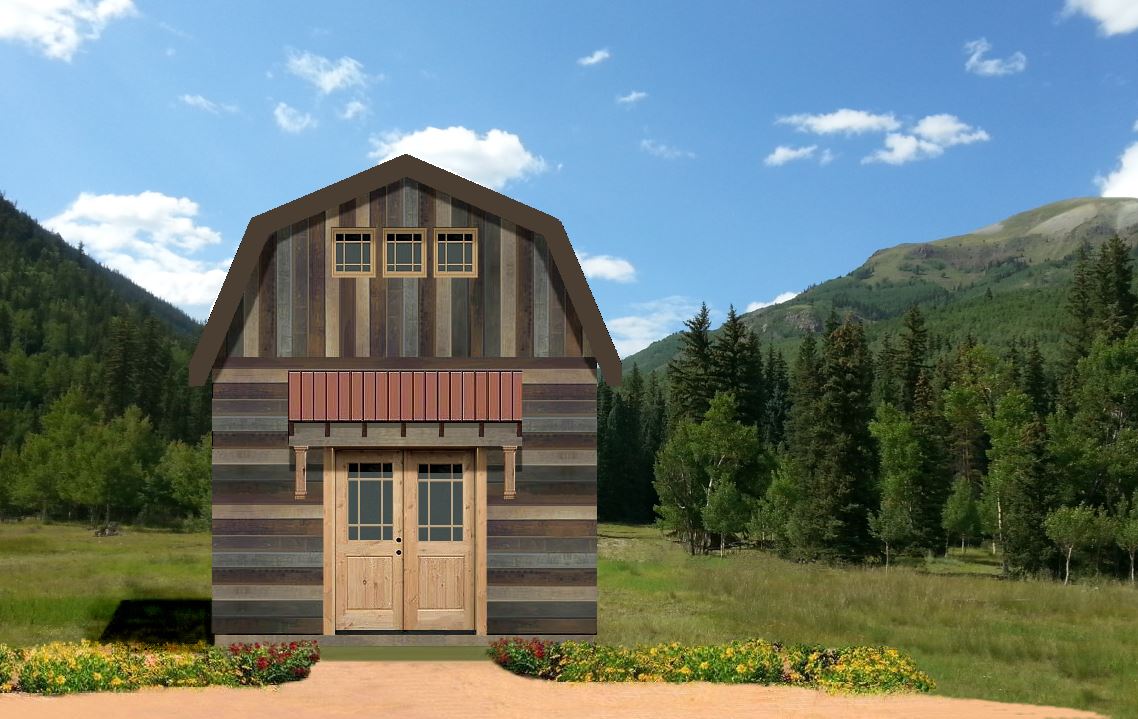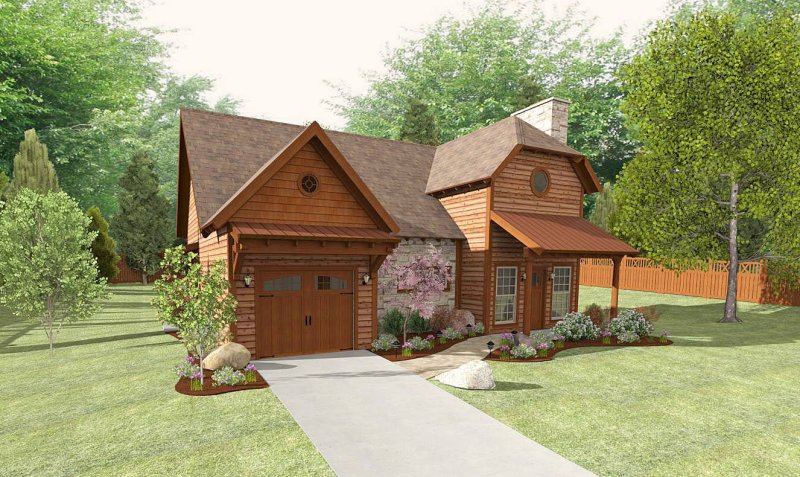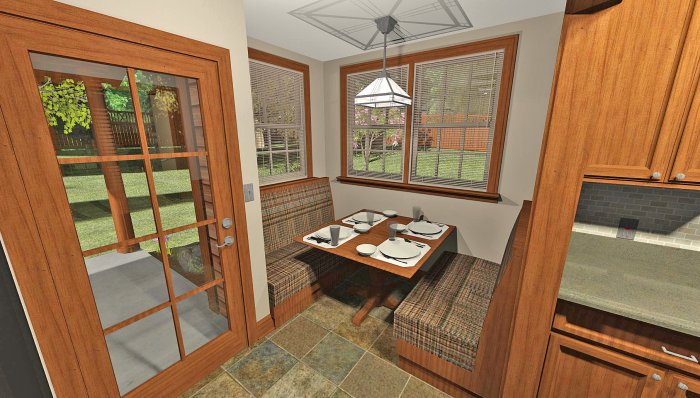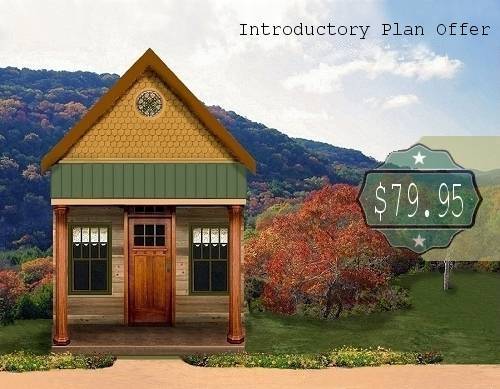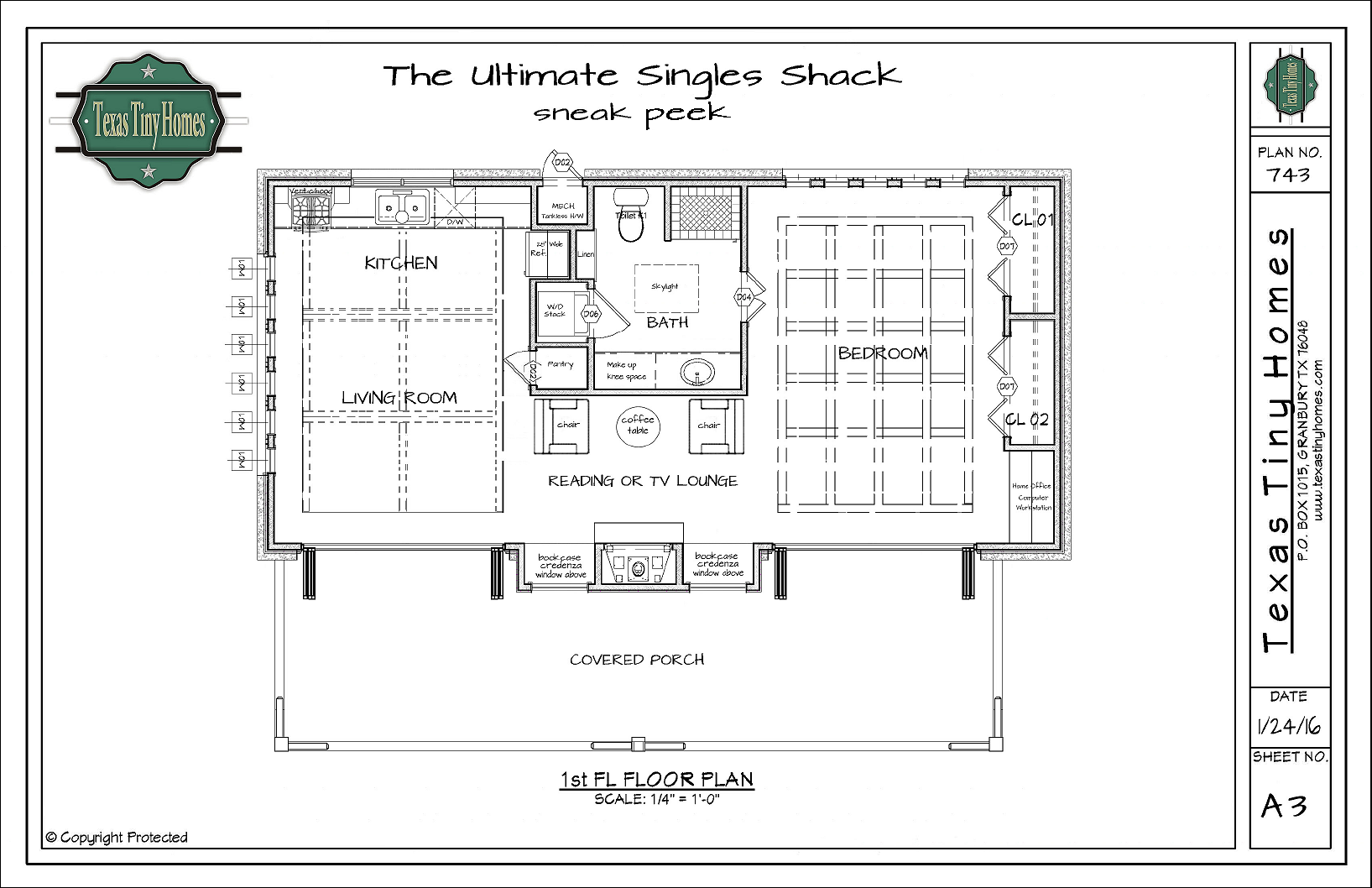 The is a sneak peek at our latest new plan design that is ideal for single persons, or as a guest suite, or mother-in-law suite. We are going to offer a couple of different versions of the plan. This version has a fire place, the other does not. The luxury home features two 10′ feet wide folding wall, door units, but you can install a pair of french doors if you prefer. One of the doors within the folding door units is easily opened, like a traditional exterior door, which provides easy entrance or exit, but then the entire unit will neatly fold open for your parties, get togethers or whenever you just want to open up the home to the great outdoors. We are going to offer several elevations for the home too; including a rustic cabin and a modern contemporary. The full set of plans will be available on our website as soon as they completed.
The is a sneak peek at our latest new plan design that is ideal for single persons, or as a guest suite, or mother-in-law suite. We are going to offer a couple of different versions of the plan. This version has a fire place, the other does not. The luxury home features two 10′ feet wide folding wall, door units, but you can install a pair of french doors if you prefer. One of the doors within the folding door units is easily opened, like a traditional exterior door, which provides easy entrance or exit, but then the entire unit will neatly fold open for your parties, get togethers or whenever you just want to open up the home to the great outdoors. We are going to offer several elevations for the home too; including a rustic cabin and a modern contemporary. The full set of plans will be available on our website as soon as they completed.
